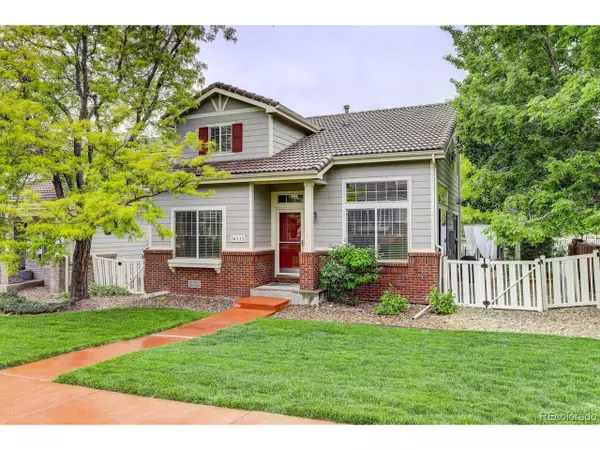$569,000
$579,000
1.7%For more information regarding the value of a property, please contact us for a free consultation.
3 Beds
2 Baths
1,301 SqFt
SOLD DATE : 07/15/2022
Key Details
Sold Price $569,000
Property Type Single Family Home
Sub Type Residential-Detached
Listing Status Sold
Purchase Type For Sale
Square Footage 1,301 sqft
Subdivision The Broadlands
MLS Listing ID 4491317
Sold Date 07/15/22
Style Cottage/Bung
Bedrooms 3
Full Baths 2
HOA Fees $140/mo
HOA Y/N true
Abv Grd Liv Area 1,301
Originating Board REcolorado
Year Built 2001
Annual Tax Amount $2,933
Lot Size 3,049 Sqft
Acres 0.07
Property Description
This lovely patio home in The Broadlands is ready for you to move right in and start living the Colorado lifestyle. As you enter the main living area, you are greeted with vaulted ceilings and tons of natural light. The kitchen features newer black stainless appliances and LVP flooring, as well as a beautiful glass tile backsplash. The gas fireplace separates the dining room and living room, so you can enjoy it from both rooms. A secondary bedroom and full bathroom complete the main floor. The primary bedroom, with a huge walk-in closet, and en-suite full bathroom updated with LVT flooring and newer fixtures, as well as a secondary bedroom are located on the upper level. Want to take advantage of Colorado's amazing weather? The flagstone patio, flanked by plenty of foliage, is a private escape, complete with a retractable awning and wiring so you can enjoy movie nights al fresco. The attached 2-car garage has built in cabinets for extra storage space. Situated within a desirable golf course community with 2 pools, close to walking/hiking trails, open space, schools, shopping and more, there is no limit to how you spend your free time. HOA maintains lawn and shrubs for true low-maintenance living!
Location
State CO
County Broomfield
Community Clubhouse, Pool, Park
Area Broomfield
Zoning PUD
Direction From 144th and Sheridan, head south on Sheridan to first left on Spyglass Dr, left on Bungalow Way. Access home through greenbelt to the west, 2nd house on left (additional parking available on Craftsman Way).
Rooms
Basement Unfinished, Sump Pump
Primary Bedroom Level Upper
Bedroom 2 Upper
Bedroom 3 Main
Interior
Heating Forced Air
Cooling Central Air
Fireplaces Type Gas, Living Room, Single Fireplace
Fireplace true
Appliance Dishwasher, Refrigerator, Washer, Dryer, Microwave, Disposal
Exterior
Garage Spaces 2.0
Fence Partial
Community Features Clubhouse, Pool, Park
Utilities Available Electricity Available, Cable Available
Roof Type Tile
Porch Patio
Building
Story 2
Sewer City Sewer, Public Sewer
Level or Stories Two
Structure Type Wood/Frame
New Construction false
Schools
Elementary Schools Coyote Ridge
Middle Schools Westlake
High Schools Legacy
School District Adams 12 5 Star Schl
Others
HOA Fee Include Trash,Snow Removal
Senior Community false
SqFt Source Assessor
Special Listing Condition Private Owner
Read Less Info
Want to know what your home might be worth? Contact us for a FREE valuation!

Our team is ready to help you sell your home for the highest possible price ASAP

Bought with Remax Nexus
"My job is to find and attract mastery-based agents to the office, protect the culture, and make sure everyone is happy! "






