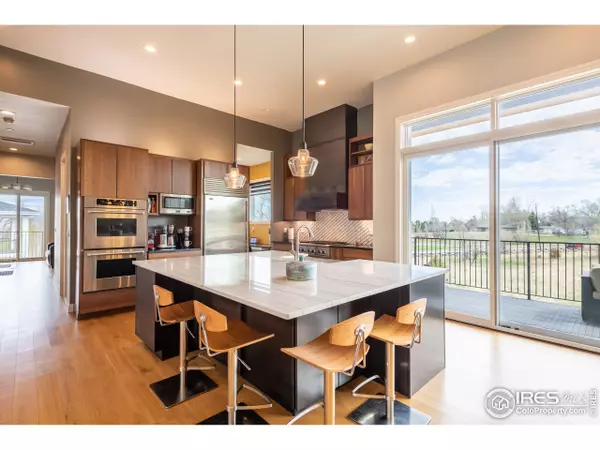$2,600,000
$2,625,000
1.0%For more information regarding the value of a property, please contact us for a free consultation.
4 Beds
4 Baths
5,467 SqFt
SOLD DATE : 06/27/2022
Key Details
Sold Price $2,600,000
Property Type Single Family Home
Sub Type Residential-Detached
Listing Status Sold
Purchase Type For Sale
Square Footage 5,467 sqft
Subdivision Foxhaven Pud
MLS Listing ID 964865
Sold Date 06/27/22
Style Contemporary/Modern,Ranch
Bedrooms 4
Full Baths 3
Three Quarter Bath 1
HOA Fees $33/ann
HOA Y/N true
Abv Grd Liv Area 2,811
Originating Board IRES MLS
Year Built 2017
Annual Tax Amount $9,101
Lot Size 0.400 Acres
Acres 0.4
Property Description
Nestled at the end of a cul de sac in a meadow-like setting. Stunning modern home features a gourmet kitchen with Thermador 6 burner stove, SubZero refridgerator, huge granite island, fabulous open floor plan, beautiful main floor primary suite. No detail missed in this 4 bed/4 bath stunner, walk out basement with 10 ft ceilings, cool industrial rec room and movie theater. Walk/Cycle to downtown Niwot, and nearby schools. 10 mins to Boulder and Longmont, 40 mins to DIA and Denver - this is a MUST SEE - a Niwot Beauty!
Location
State CO
County Boulder
Area Suburban Plains
Zoning PUD
Direction Diagonal Highway, east on Niwot Road, Right onto Longview Drive, Left of Foxhaven Drive to end of cul-de-sac.
Rooms
Basement Walk-Out Access
Primary Bedroom Level Main
Master Bedroom 21x14
Bedroom 2 Main 17x12
Bedroom 3 Main 17x11
Bedroom 4 Basement 16x14
Dining Room Wood Floor
Kitchen Wood Floor
Interior
Interior Features Study Area, Eat-in Kitchen
Heating Radiant
Cooling Room Air Conditioner
Fireplaces Type 2+ Fireplaces
Fireplace true
Window Features Window Coverings
Appliance Gas Range/Oven, Refrigerator, Disposal
Laundry Main Level
Exterior
Exterior Feature Balcony
Parking Features Garage Door Opener
Garage Spaces 3.0
Utilities Available Natural Gas Available, Electricity Available
Roof Type Composition
Porch Patio, Deck
Building
Lot Description Cul-De-Sac
Story 1
Sewer City Sewer
Water Well, Lefthand Water
Level or Stories One
Structure Type Wood/Frame,Stucco
New Construction false
Schools
Elementary Schools Niwot
Middle Schools Sunset Middle
High Schools Niwot
School District St Vrain Dist Re 1J
Others
Senior Community false
Tax ID R0505153
SqFt Source Other
Special Listing Condition Private Owner
Read Less Info
Want to know what your home might be worth? Contact us for a FREE valuation!

Our team is ready to help you sell your home for the highest possible price ASAP

Bought with WK Real Estate
"My job is to find and attract mastery-based agents to the office, protect the culture, and make sure everyone is happy! "






