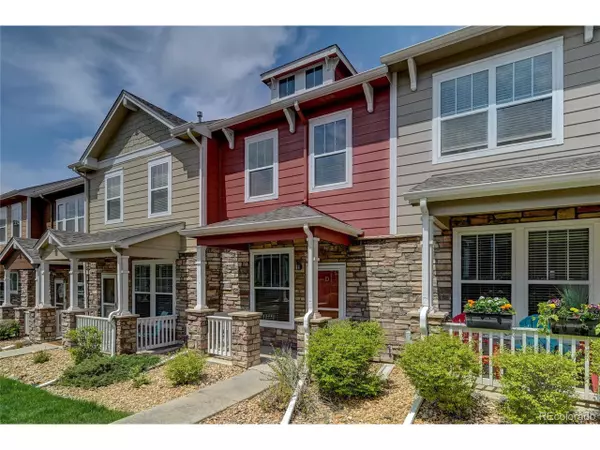$419,900
$419,900
For more information regarding the value of a property, please contact us for a free consultation.
2 Beds
3 Baths
1,216 SqFt
SOLD DATE : 06/21/2022
Key Details
Sold Price $419,900
Property Type Townhouse
Sub Type Attached Dwelling
Listing Status Sold
Purchase Type For Sale
Square Footage 1,216 sqft
Subdivision The Vistas At Cherrywood Park
MLS Listing ID 9172627
Sold Date 06/21/22
Bedrooms 2
Full Baths 2
Half Baths 1
HOA Fees $190/mo
HOA Y/N true
Abv Grd Liv Area 1,216
Originating Board REcolorado
Year Built 2007
Annual Tax Amount $2,416
Lot Size 1,742 Sqft
Acres 0.04
Property Description
Don't miss this desirable townhome in The Vistas at Cherrywood! This cozy townhome features a spacious main floor family room, a dining room as well as a breakfast nook/eat in kitchen. The kitchen has a brand new sink, 42" cabinets for ample storage and the bar-height counter is perfect for serving. The pantry is perfectly convenient with plenty of storage. A sliding glass door provides access to the private fenced back yard complete with new mulch and a paver path to the two car garage. The powder room completes the main floor. The second floor boasts two bedrooms both with private en suite bathrooms. The primary bedroom features a walk-in closet, vaulted ceilings and dual vanity sinks. A second floor laundry is convenient to both bedrooms. Other upgrades include brand new carpet throughout, new bathroom fixtures and upgraded ceramic tile on countertops and more. All appliances including washer/dryer stay with the home. This is a great community and location with easy access to local businesses, restaurants as well as I-25. Adams 12 Five Star Schools. Come tour this townhome with 1,216 square feet, two bedrooms and 2.5 bathrooms today!
Location
State CO
County Adams
Community Playground, Park
Area Metro Denver
Zoning MULTIFAMILY
Direction From I-25, east on 136th, north on Garfield Street, 1st right into Vistas at Cherrywood, proceed to home.
Rooms
Primary Bedroom Level Upper
Bedroom 2 Upper
Interior
Interior Features Cathedral/Vaulted Ceilings, Pantry, Walk-In Closet(s)
Heating Forced Air
Cooling Central Air
Window Features Double Pane Windows
Appliance Dishwasher, Refrigerator, Washer, Dryer, Microwave, Disposal
Laundry Upper Level
Exterior
Garage Spaces 2.0
Community Features Playground, Park
Utilities Available Cable Available
Roof Type Composition
Street Surface Paved
Porch Patio
Building
Faces South
Story 2
Foundation Slab
Sewer City Sewer, Public Sewer
Water City Water
Level or Stories Two
Structure Type Wood/Frame,Stone,Wood Siding
New Construction false
Schools
Elementary Schools Prairie Hills
Middle Schools Rocky Top
High Schools Horizon
School District Adams 12 5 Star Schl
Others
HOA Fee Include Snow Removal,Maintenance Structure
Senior Community false
SqFt Source Assessor
Read Less Info
Want to know what your home might be worth? Contact us for a FREE valuation!

Our team is ready to help you sell your home for the highest possible price ASAP

Bought with CENTURY 21 Altitude Real Estate, LLC
"My job is to find and attract mastery-based agents to the office, protect the culture, and make sure everyone is happy! "






