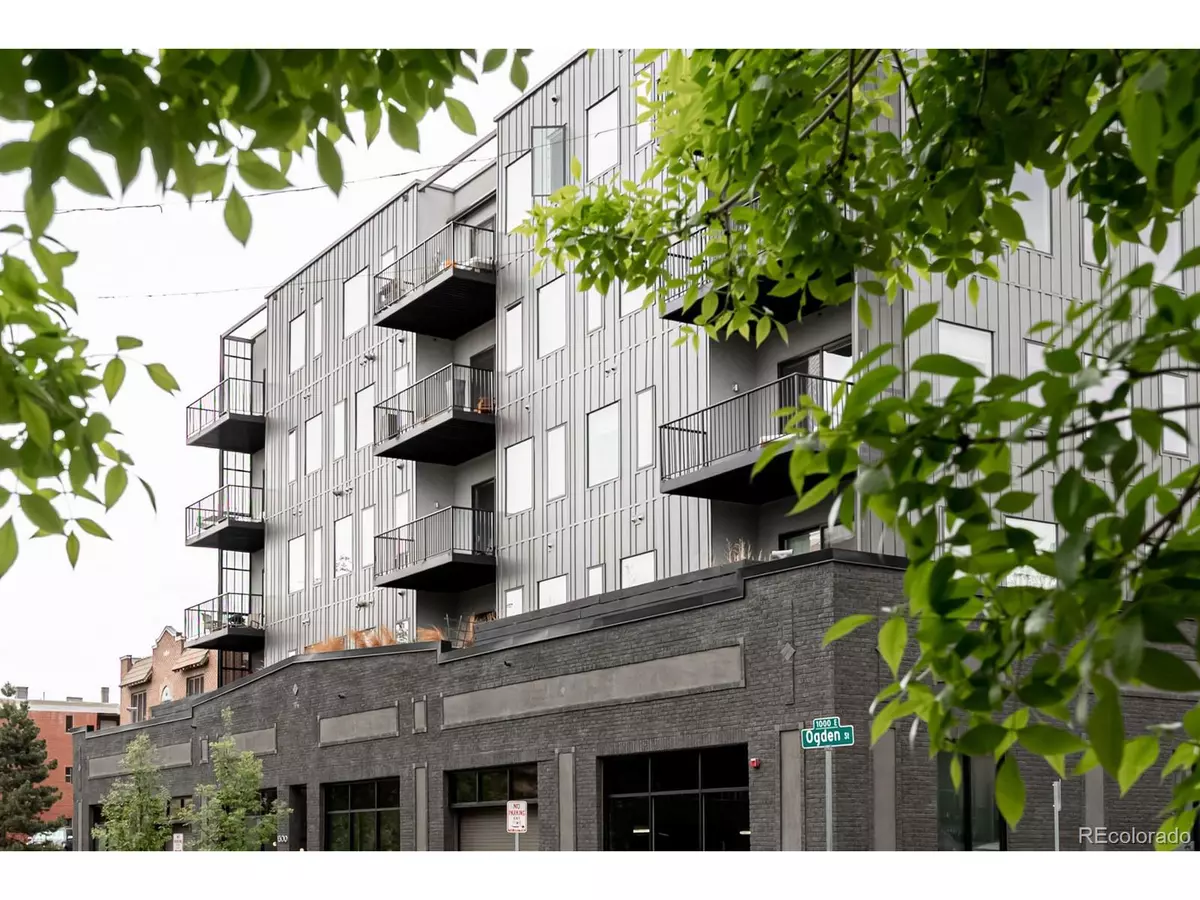$630,000
$595,000
5.9%For more information regarding the value of a property, please contact us for a free consultation.
2 Beds
2 Baths
1,015 SqFt
SOLD DATE : 06/21/2022
Key Details
Sold Price $630,000
Property Type Townhouse
Sub Type Attached Dwelling
Listing Status Sold
Purchase Type For Sale
Square Footage 1,015 sqft
Subdivision Capitol Hill
MLS Listing ID 8878517
Sold Date 06/21/22
Style Contemporary/Modern,Ranch
Bedrooms 2
Full Baths 1
Three Quarter Bath 1
HOA Fees $343/mo
HOA Y/N true
Abv Grd Liv Area 1,015
Originating Board REcolorado
Year Built 2017
Annual Tax Amount $2,572
Lot Size 0.340 Acres
Acres 0.34
Property Description
Elevated living takes hold in this illuminated Capitol Hill residence. A corner unit location boasts sweeping views of the city + mountains while inviting generous natural light throughout the day. Built in 2017, the Ogden Flats building stands out from its neighbors with a sleek exterior and modern fixtures + finishes throughout. Unit #404 has been meticulously maintained and includes a separate storage unit + 2 reserved garage parking spaces - a huge asset for the tight streets of Capitol Hill. A central eat-in kitchen island anchors the open layout, transitioning from the dining space to the living room. The primary suite resides in a private corner of the unit w/ an en-suite bath + walk-in closet. Enjoy your morning coffee on the exterior covered patio, or head up just one floor to the community rooftop with panoramic views of Denver and the Front Range. The ideal location puts residents close to favorites like The Corner Beet, Snarf's Sandwiches, Hudson Hill, and Jelly Cafe.
Location
State CO
County Denver
Community Extra Storage, Elevator
Area Metro Denver
Zoning G-MU-5
Direction Building entrance is on Ogden Street by the intersection at 13th Street. OpenPath Guest Pass required for building + elevator access. Contact listing agent's assistant at (720) 717-2577 with any access issues.
Rooms
Other Rooms Kennel/Dog Run
Primary Bedroom Level Main
Bedroom 2 Main
Interior
Interior Features Eat-in Kitchen, Open Floorplan, Walk-In Closet(s), Kitchen Island
Heating Forced Air
Cooling Central Air
Window Features Double Pane Windows
Appliance Dishwasher, Refrigerator, Washer, Dryer, Microwave, Freezer, Disposal
Exterior
Exterior Feature Gas Grill, Balcony
Garage Spaces 2.0
Community Features Extra Storage, Elevator
Utilities Available Natural Gas Available, Electricity Available, Cable Available
Roof Type Flat
Street Surface Paved
Building
Lot Description Historic District
Story 1
Sewer City Sewer, Public Sewer
Water City Water
Level or Stories One
Structure Type Wood/Frame,Brick/Brick Veneer,Metal Siding
New Construction false
Schools
Elementary Schools Dora Moore
Middle Schools Morey
High Schools East
School District Denver 1
Others
HOA Fee Include Trash,Maintenance Structure,Water/Sewer
Senior Community false
SqFt Source Assessor
Special Listing Condition Private Owner
Read Less Info
Want to know what your home might be worth? Contact us for a FREE valuation!

Our team is ready to help you sell your home for the highest possible price ASAP

"My job is to find and attract mastery-based agents to the office, protect the culture, and make sure everyone is happy! "






