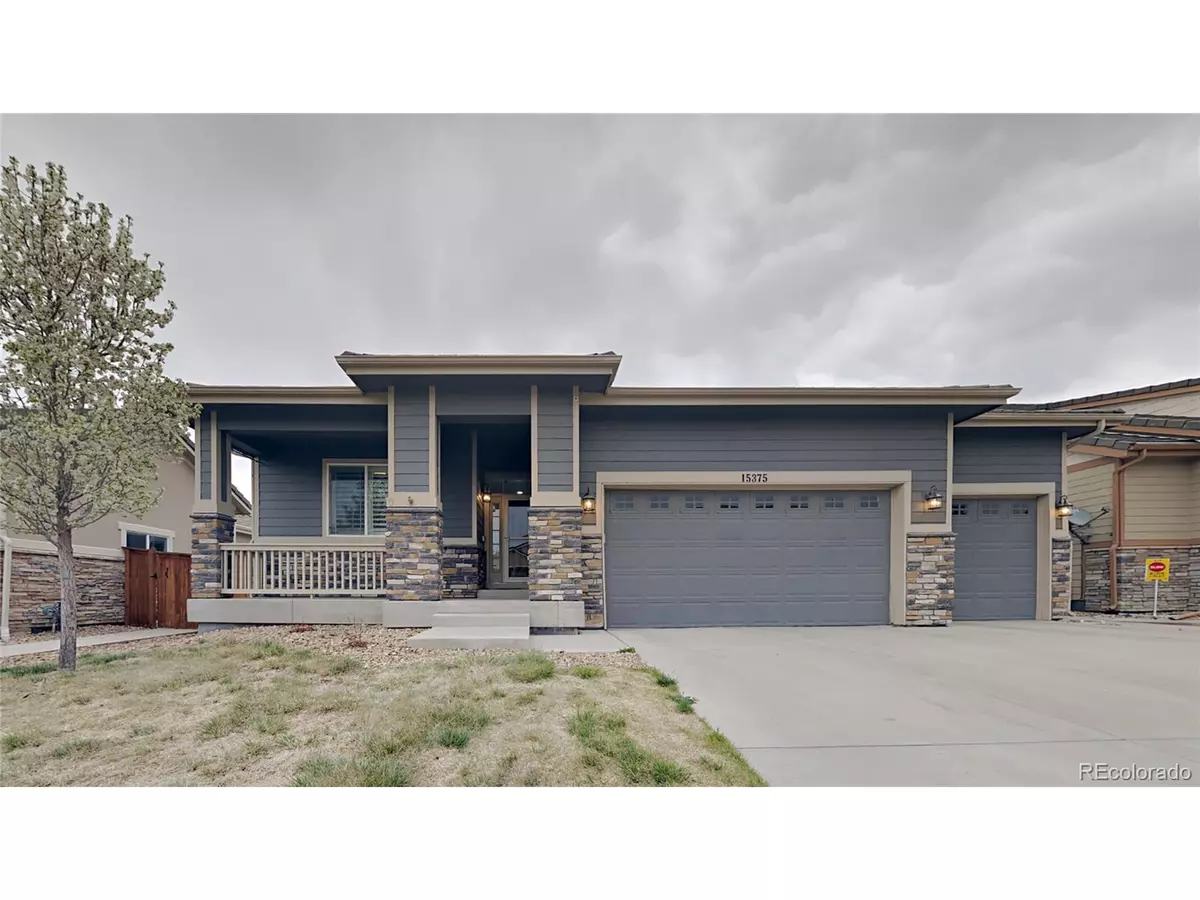$690,000
$714,900
3.5%For more information regarding the value of a property, please contact us for a free consultation.
4 Beds
3 Baths
3,060 SqFt
SOLD DATE : 06/02/2022
Key Details
Sold Price $690,000
Property Type Single Family Home
Sub Type Residential-Detached
Listing Status Sold
Purchase Type For Sale
Square Footage 3,060 sqft
Subdivision The Villages At Buffalo Run
MLS Listing ID 6615823
Sold Date 06/02/22
Style Ranch
Bedrooms 4
Full Baths 3
HOA Fees $25/qua
HOA Y/N true
Abv Grd Liv Area 1,809
Originating Board REcolorado
Year Built 2015
Annual Tax Amount $6,232
Lot Size 6,098 Sqft
Acres 0.14
Property Description
Welcome home! This great home sits in The Villages at Buffalo Run. Entering this beautiful home you will are greeted by beautiful hardwood flooring throughout main level. In this amazing ranch home, you will find 2 bedrooms, full bathroom, and an office. The open concept living/dining is the perfect place to host connected to your gourmet kitchen with a large island, double stainless steel ovens, gas cooktop, granite countertops, and pantry. The primary suite includes a beautiful ensuite bath with 2 walk in closets. Finished basement comes complete with a large living area, 2 bedrooms, a full bath, and 2 unfinished storage rooms Generous front porch provides a relaxing outdoor space along with a spacious 3 car garage. Enjoy the weather in the landscaped backyard with a concrete patio. Home is conveniently located to E-470, Buffalo Run Golf Course, Bison Ridge Recreation Center and DIA.
Location
State CO
County Adams
Area Metro Denver
Direction E 120th Ave. Take Chambers Rd to East 115th Avenue in Commerce City Turn right onto E 120th Ave Turn right onto Chambers Rd Turn left onto E 116th Ave Turn right onto Chambers Dr Turn left onto East 115th Avenue Home will be on the left
Rooms
Primary Bedroom Level Main
Master Bedroom 12x17
Bedroom 2 Main 12x11
Bedroom 3 Basement 13x10
Bedroom 4 Basement 13x10
Interior
Interior Features Study Area, Eat-in Kitchen, Open Floorplan, Pantry, Walk-In Closet(s), Kitchen Island
Heating Forced Air
Cooling Central Air, Ceiling Fan(s)
Window Features Double Pane Windows
Appliance Double Oven, Dishwasher, Refrigerator, Microwave, Disposal
Laundry Main Level
Exterior
Garage Spaces 3.0
Fence Fenced
Utilities Available Natural Gas Available
Roof Type Concrete
Street Surface Paved
Handicap Access Level Lot
Porch Patio
Building
Lot Description Level
Faces South
Story 1
Foundation Slab
Sewer City Sewer, Public Sewer
Water City Water
Level or Stories One
Structure Type Wood/Frame,Stone,Composition Siding
New Construction false
Schools
Elementary Schools Turnberry
Middle Schools Otho Stuart
High Schools Prairie View
School District School District 27-J
Others
Senior Community false
SqFt Source Assessor
Read Less Info
Want to know what your home might be worth? Contact us for a FREE valuation!

Our team is ready to help you sell your home for the highest possible price ASAP

Bought with Redfin Corporation
"My job is to find and attract mastery-based agents to the office, protect the culture, and make sure everyone is happy! "






