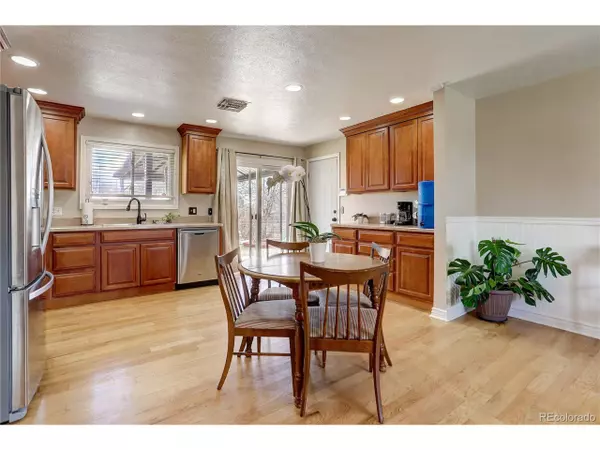$512,000
$489,000
4.7%For more information regarding the value of a property, please contact us for a free consultation.
3 Beds
2 Baths
1,320 SqFt
SOLD DATE : 05/31/2022
Key Details
Sold Price $512,000
Property Type Single Family Home
Sub Type Residential-Detached
Listing Status Sold
Purchase Type For Sale
Square Footage 1,320 sqft
Subdivision Grange Creek Filing 5
MLS Listing ID 6840515
Sold Date 05/31/22
Bedrooms 3
Full Baths 1
Half Baths 1
HOA Y/N false
Abv Grd Liv Area 1,320
Originating Board REcolorado
Year Built 1978
Annual Tax Amount $2,661
Lot Size 9,583 Sqft
Acres 0.22
Property Description
Welcome home!
This home is situated in a peaceful community in Thornton, Grange Creek. This community has no HOA and has easy access to the bus stop, Carpenter Recreation Center, and is easily accessible to the new light rail station which means you can get anywhere and everywhere, quickly.
This home offers you the open floor plan you've always wanted, a large master bedroom overlooking the expansive backyard, a walk-in-closet, and a second bedroom with a walk-in closet as well. Downstairs you'll find an open area for a living room with a fireplace, the third bedroom or office as well as a half bath and a laundry room. Back yard has beautiful foliage and a covered patio. The backyard also has been improved with steel reinforced fencing on the both sides allowing the ability to open for RV, trailer, or additional parking. In addition to the oversized garage and tons of storage, you'll find a shed for all your garden needs, a playground and also a studio for arts&crafts, office, or a peaceful space for yoga with electric, use your imagination, you can do it all here!
Location
State CO
County Adams
Community Playground
Area Metro Denver
Direction Take the 104th Ave exit from I-25 N, Continue on E 104th Ave. Take Colorado Blvd, E 112th Ave and E 110th Ave to Glencoe Pl in Thornton. Home is West facing on left.
Rooms
Other Rooms Outbuildings
Primary Bedroom Level Upper
Master Bedroom 11x17
Bedroom 2 Upper 11x10
Bedroom 3 Lower 9x10
Interior
Interior Features Eat-in Kitchen, Open Floorplan, Pantry, Walk-In Closet(s)
Heating Forced Air
Cooling Evaporative Cooling, Ceiling Fan(s)
Fireplaces Type Living Room, Single Fireplace
Fireplace true
Window Features Bay Window(s),Double Pane Windows
Appliance Self Cleaning Oven, Dishwasher, Refrigerator, Microwave, Disposal
Exterior
Parking Features Oversized
Garage Spaces 2.0
Fence Fenced
Community Features Playground
Roof Type Other
Street Surface Paved,Gravel
Porch Patio
Building
Lot Description Gutters, Cul-De-Sac
Faces West
Story 2
Foundation Slab
Sewer City Sewer, Public Sewer
Water City Water
Level or Stories Bi-Level
Structure Type Brick/Brick Veneer,Vinyl Siding,Concrete
New Construction false
Schools
Elementary Schools Riverdale
Middle Schools Shadow Ridge
High Schools Thornton
School District Adams 12 5 Star Schl
Others
Senior Community false
SqFt Source Assessor
Special Listing Condition Private Owner
Read Less Info
Want to know what your home might be worth? Contact us for a FREE valuation!

Our team is ready to help you sell your home for the highest possible price ASAP

Bought with Brokers Guild Homes
"My job is to find and attract mastery-based agents to the office, protect the culture, and make sure everyone is happy! "






