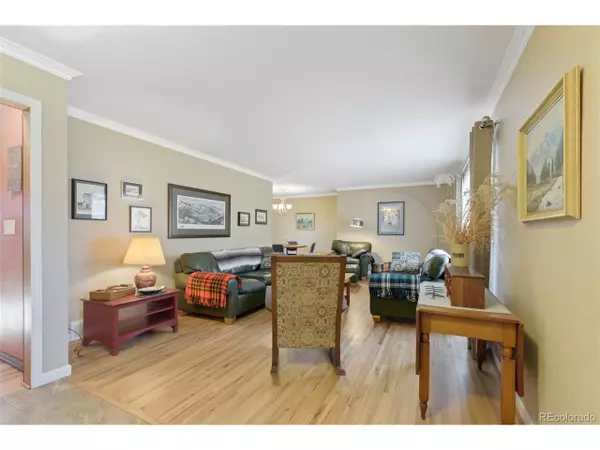$790,000
$780,000
1.3%For more information regarding the value of a property, please contact us for a free consultation.
5 Beds
3 Baths
2,410 SqFt
SOLD DATE : 05/26/2022
Key Details
Sold Price $790,000
Property Type Single Family Home
Sub Type Residential-Detached
Listing Status Sold
Purchase Type For Sale
Square Footage 2,410 sqft
Subdivision Country Club Heights 2Nd Add
MLS Listing ID 7594834
Sold Date 05/26/22
Style Contemporary/Modern,Ranch
Bedrooms 5
Full Baths 1
Three Quarter Bath 2
HOA Y/N false
Abv Grd Liv Area 1,693
Originating Board REcolorado
Year Built 1959
Annual Tax Amount $3,050
Lot Size 0.300 Acres
Acres 0.3
Property Description
Updated brick, mid-century ranch adjacent to large undeveloped park space in the heart of Lakewood!
Large main floor with nearly 1,700 square feet of hickory, oak, and tile floors, navigable by robotic vacuum.
Enjoy the luxury of a gourmet kitchen, bathed by natural light from a skylight, with slab granite countertops, stainless appliances, a high-end gas cooktop, two-fan ventilation hood, mixer cabinet, and soft-close doors/drawers.
Enjoy the convenience of main floor laundry, washer, and dryer with storage stands included.
Crown molding in the living room, hall, and master bedroom. MBR has a 3/4 bath, mirrored closet doors and a convenient wall-mount ironing board.
Large 14' x 28' carpeted three-season sunroom (not included in square footage!) with pet door, wall heater, ceiling fan, and a skylight that can open for ventilation.
Highly-walkable location, to park space, shopping, fitness club, and restaurants (including Sprouts, Walmart, Home Depot, and much more at Belmar Shopping center).
Basement with 3/4 bath, workroom, media room (recessed lighting and wired for speakers), and two non-conforming bedrooms (non-egress windows). The utility area has an electrical panel, lawn sprinkler panel, and dehumidifier (included).
Private backyard fenced with two gates, large patio, garden shed, 10' x 14' outbuilding (unfinished), and fruit trees (apple, plum, pear, and cherry in front yard).
Oversized garage, with shelving for plenty of storage; insulated garage door recently replaced; opener with exterior security pad; workbench.
NOTE: The two rooms in basement do not have egress/ingress. They do have closets but not access to code for bedroom use.
Location
State CO
County Jefferson
Area Metro Denver
Zoning R-1-6
Direction From Wadsworth Ave. and 1st Ave. Head east on 1st Ave., go north on Newland St., go east on 3rd to Lamar St. Head north to 340.
Rooms
Other Rooms Outbuildings
Primary Bedroom Level Main
Master Bedroom 11x15
Bedroom 2 Basement 11x11
Bedroom 3 Main 10x11
Bedroom 4 Basement 10x11
Bedroom 5 Main
Interior
Interior Features Eat-in Kitchen, Open Floorplan, Kitchen Island
Heating Forced Air
Cooling Central Air, Ceiling Fan(s)
Fireplaces Type Great Room, Single Fireplace
Fireplace true
Window Features Window Coverings,Skylight(s),Double Pane Windows
Appliance Self Cleaning Oven, Double Oven, Dishwasher, Refrigerator, Washer, Dryer, Microwave, Disposal
Exterior
Garage Spaces 2.0
Fence Fenced
Utilities Available Natural Gas Available, Electricity Available, Cable Available
Roof Type Composition
Street Surface Paved
Porch Patio
Building
Lot Description Abuts Public Open Space, Abuts Private Open Space
Faces West
Story 1
Sewer City Sewer, Public Sewer
Water City Water
Level or Stories One
Structure Type Wood/Frame,Brick/Brick Veneer,Concrete
New Construction false
Schools
Elementary Schools Stein
Middle Schools O'Connell
High Schools Alameda Int'L
School District Jefferson County R-1
Others
Senior Community false
SqFt Source Assessor
Special Listing Condition Private Owner
Read Less Info
Want to know what your home might be worth? Contact us for a FREE valuation!

Our team is ready to help you sell your home for the highest possible price ASAP

Bought with GREEN DOOR LIVING REAL ESTATE
"My job is to find and attract mastery-based agents to the office, protect the culture, and make sure everyone is happy! "






