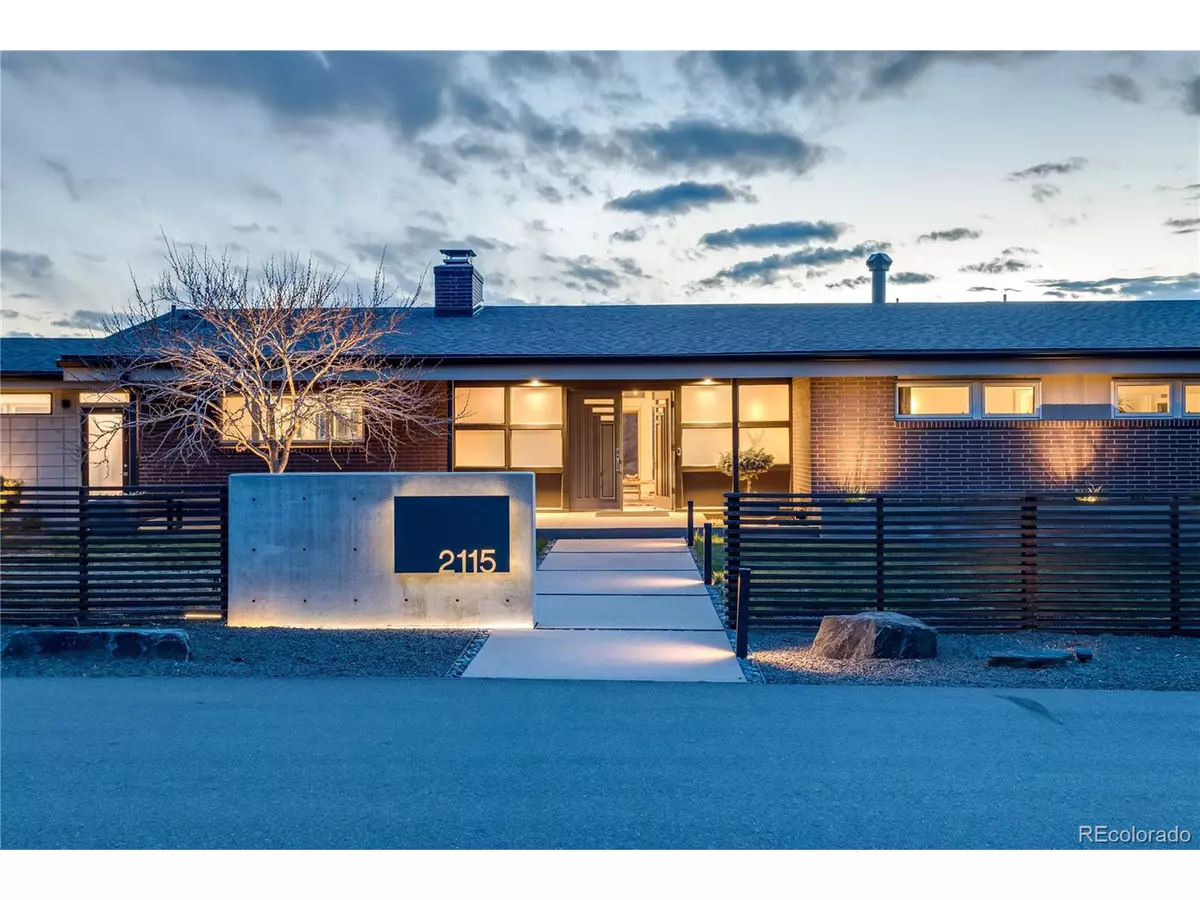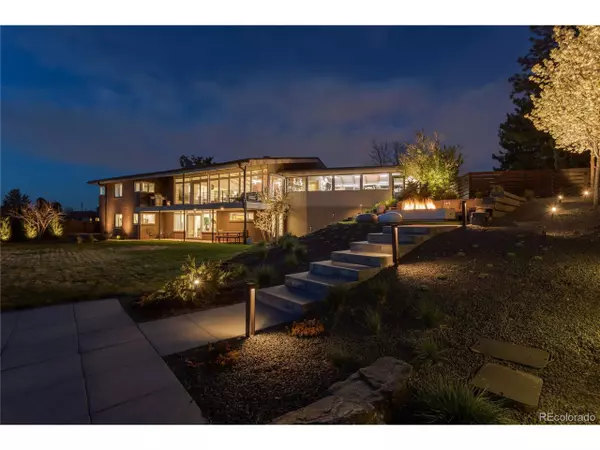$2,500,000
$1,850,000
35.1%For more information regarding the value of a property, please contact us for a free consultation.
4 Beds
4 Baths
3,528 SqFt
SOLD DATE : 05/20/2022
Key Details
Sold Price $2,500,000
Property Type Single Family Home
Sub Type Residential-Detached
Listing Status Sold
Purchase Type For Sale
Square Footage 3,528 sqft
Subdivision Applewood Valley
MLS Listing ID 6015349
Sold Date 05/20/22
Style Contemporary/Modern,Ranch
Bedrooms 4
Full Baths 2
Half Baths 1
Three Quarter Bath 1
HOA Y/N false
Abv Grd Liv Area 2,194
Originating Board REcolorado
Year Built 1958
Annual Tax Amount $4,252
Lot Size 0.630 Acres
Acres 0.63
Property Description
Stunning Contemporary mid-century modern home is the epitome of Colorado's Indoor/outdoor living. Situated on over 1/2 acre in the quiet Applewood neighborhood, the property features spectacular mnt views from every room in the house & has exceptional privacy. The home is 3858 sq. ft., w/ four bedrooms, four baths & two 2 car garages. Several original interior architectural features have been retained. The open floor plan w/ exposed wood beams extends to a walk out patio where you can not only enjoy the incredible mnt views, but also immerse yourself in the serenity of meticulously landscaped outdoor living space. Tranquility flows through the home as the main floor living space features an incredible wall of glass that allows for an abundance of natural light & captures lavish views of the Longs Peak, the Flatirons in Boulder & beyond. Spacious gourmet kitchen w/oversized Island, & bar seating offers picturesque views overlooking the mnts. Main floor Primary bedroom Suite offers his-&-hers closets & spa-like, Zen bathroom w/ large windows & light. Walkout lower level is exquisite; offering a spacious family room, Original 1957 Brunswick Pool table is included, a wet bar w/ wine fridge, a 3rd bedroom-used as office space, & half bath. The 4th bedroom/workout studio w/ brand new spa-like 3/4 bath. Professionally landscaped, both front & back yards allow you to enjoy multiple outdoor living areas at any time of the day or year. Fully fenced large backyard is wonderful for kids & dogs to play. The 7ft Gas firepit w/ a 250,000 BTU burner is a great gathering place to enjoy the outdoors after the sunset. This outdoor oasis was designed to result a vacation feel, w/out you ever leaving the comfort of your home. Home is where your heart is; its where you open the door & feel the warmth & safety of the surroundings. This is a unique opportunity to own such home w/ dramatic views, & architectural beauty, that will create lots of memories for you, your family, & fri...
Location
State CO
County Jefferson
Area Metro Denver
Rooms
Primary Bedroom Level Main
Bedroom 2 Main
Bedroom 3 Lower
Bedroom 4 Lower
Interior
Interior Features Eat-in Kitchen, Cathedral/Vaulted Ceilings, Open Floorplan, Wet Bar, Kitchen Island
Heating Hot Water
Cooling Central Air
Fireplaces Type 2+ Fireplaces, Living Room, Family/Recreation Room Fireplace
Fireplace true
Window Features Double Pane Windows
Appliance Dishwasher, Refrigerator, Bar Fridge, Washer, Dryer, Microwave, Trash Compactor, Disposal
Laundry Lower Level
Exterior
Exterior Feature Gas Grill, Balcony
Parking Features >8' Garage Door
Garage Spaces 4.0
Fence Fenced
View Mountain(s), Foothills View
Roof Type Composition
Porch Patio, Deck
Building
Lot Description Lawn Sprinkler System
Faces East
Story 1
Foundation Slab
Sewer Septic, Septic Tank
Water City Water
Level or Stories One
Structure Type Brick/Brick Veneer
New Construction false
Schools
Elementary Schools Vivian
Middle Schools Everitt
High Schools Wheat Ridge
School District Jefferson County R-1
Others
Senior Community false
Special Listing Condition Private Owner
Read Less Info
Want to know what your home might be worth? Contact us for a FREE valuation!

Our team is ready to help you sell your home for the highest possible price ASAP

"My job is to find and attract mastery-based agents to the office, protect the culture, and make sure everyone is happy! "






