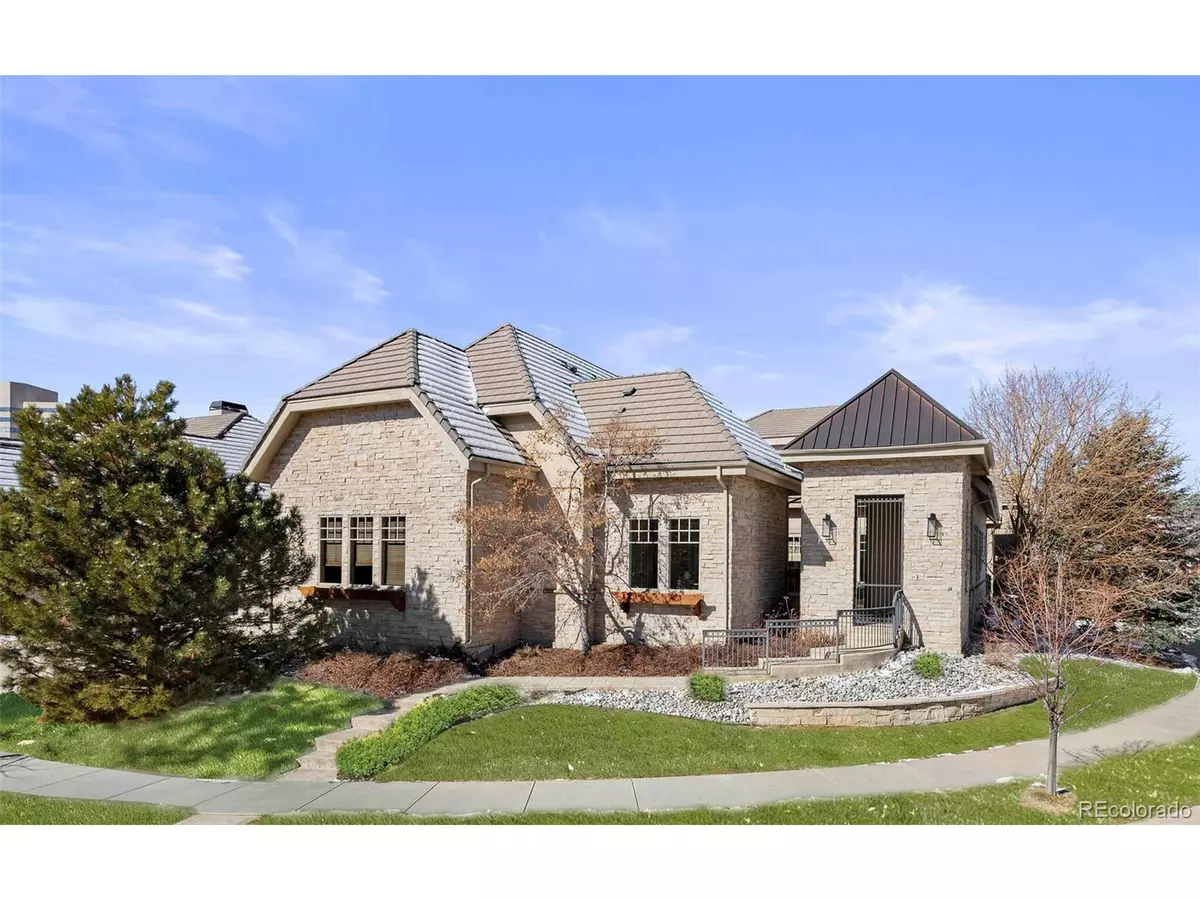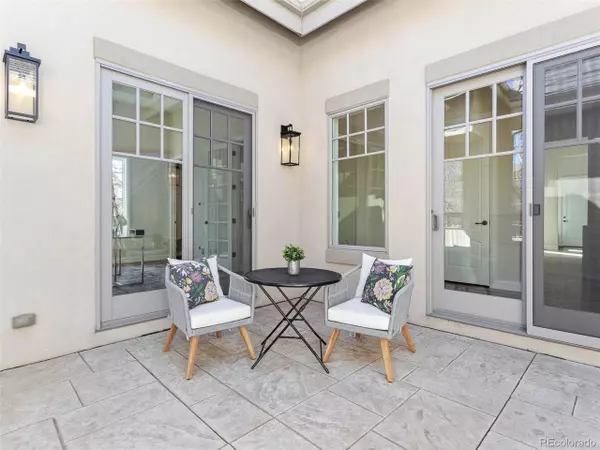$2,395,000
$2,395,000
For more information regarding the value of a property, please contact us for a free consultation.
6 Beds
6 Baths
6,342 SqFt
SOLD DATE : 04/29/2022
Key Details
Sold Price $2,395,000
Property Type Single Family Home
Sub Type Residential-Detached
Listing Status Sold
Purchase Type For Sale
Square Footage 6,342 sqft
Subdivision One Cherry Lane
MLS Listing ID 7914789
Sold Date 04/29/22
Style Ranch
Bedrooms 6
Full Baths 2
Half Baths 2
Three Quarter Bath 2
HOA Fees $666/qua
HOA Y/N true
Abv Grd Liv Area 3,872
Originating Board REcolorado
Year Built 2006
Annual Tax Amount $13,458
Lot Size 0.290 Acres
Acres 0.29
Property Description
Balancing timeless style with a fresh, transitional aesthetic, this beautiful home sits atop a stunning 12,000 square foot corner lot in the coveted One Cherry Lane. An enclosed front courtyard greets your guests, welcoming them with a sense of privacy that can be felt throughout the entire home. Newly renovated, the high-end finishes and custom built-in features that complement each space leave even the most discerning buyers impressed. The airy floor plan boasts a clean, neutral palette with wide-plank hardwood flooring, flanked by impressive floor-to-ceiling windows. The living and dining spaces create a fantastic flow, all built around the private, center courtyard. Designer light fixtures and a show-stopping stone inlaid gas fireplace act as a focal point in this open-concept space. With endless opportunities to entertain, the home features over 6,000 square feet of living space and a patio and yard that serves as a private oasis and showcases a significant outdoor gas fireplace and a built-in outdoor kitchen. The residential spaces create a sense of luxury and privacy, with each of the six private bedrooms boasting walk-in closets, custom lighting, and bathrooms saturated with rich Italian marble. Located beyond the gates of One Cherry Lane, lush, maintained grounds, endless amenities, and convenient proximity to DTC and 1-25 make this address one of Greenwood Village's best.
Location
State CO
County Arapahoe
Community Pool, Gated
Area Metro Denver
Zoning GTC
Rooms
Basement Full
Primary Bedroom Level Main
Master Bedroom 23x15
Bedroom 2 Basement 25x14
Bedroom 3 Basement 19x15
Bedroom 4 Main 17x13
Bedroom 5 Main 15x12
Interior
Interior Features Eat-in Kitchen, Open Floorplan, Pantry, Walk-In Closet(s), Wet Bar, Kitchen Island
Heating Forced Air
Cooling Central Air
Fireplaces Type 2+ Fireplaces, Gas, Gas Logs Included, Living Room, Primary Bedroom, Great Room
Fireplace true
Window Features Double Pane Windows
Appliance Dishwasher, Refrigerator, Bar Fridge, Washer, Dryer, Microwave, Disposal
Laundry Main Level
Exterior
Exterior Feature Gas Grill
Garage Spaces 3.0
Fence Fenced
Community Features Pool, Gated
Utilities Available Electricity Available, Cable Available
Roof Type Concrete
Street Surface Paved
Handicap Access Level Lot
Porch Patio
Building
Lot Description Gutters, Lawn Sprinkler System, Level
Faces Southeast
Story 1
Sewer City Sewer, Public Sewer
Water City Water
Level or Stories One
Structure Type Wood/Frame,Stone,Stucco,Moss Rock
New Construction false
Schools
Elementary Schools Belleview
Middle Schools Campus
High Schools Cherry Creek
School District Cherry Creek 5
Others
HOA Fee Include Snow Removal,Security
Senior Community false
SqFt Source Appraiser
Read Less Info
Want to know what your home might be worth? Contact us for a FREE valuation!

Our team is ready to help you sell your home for the highest possible price ASAP

"My job is to find and attract mastery-based agents to the office, protect the culture, and make sure everyone is happy! "






