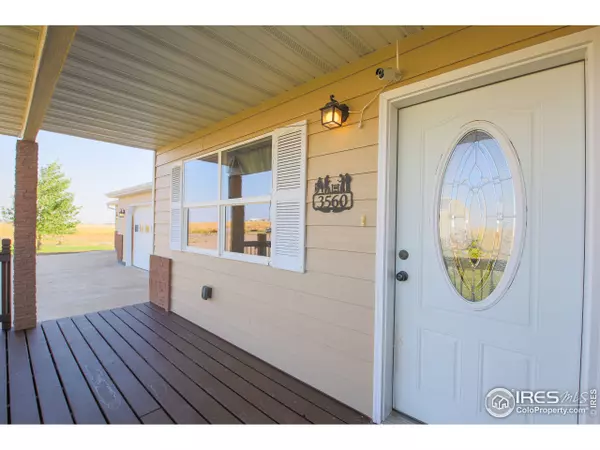$940,000
$875,000
7.4%For more information regarding the value of a property, please contact us for a free consultation.
4 Beds
4 Baths
3,842 SqFt
SOLD DATE : 04/28/2022
Key Details
Sold Price $940,000
Property Type Single Family Home
Sub Type Residential-Detached
Listing Status Sold
Purchase Type For Sale
Square Footage 3,842 sqft
Subdivision No Subdivision
MLS Listing ID 950582
Sold Date 04/28/22
Style Ranch
Bedrooms 4
Full Baths 1
Three Quarter Bath 3
HOA Y/N false
Abv Grd Liv Area 3,842
Originating Board IRES MLS
Year Built 2015
Annual Tax Amount $2,083
Lot Size 5.390 Acres
Acres 5.39
Property Description
Spectacular Country Ranch Home with Land! Located within 45 minutes to downtown Denver with land, 75X40 Shop , 13ft doors for your outside toys, a additional 4car garage this 4000sqft home is the one for all your needs! Additional Features of the property are 5+acres, over 100 trees on drip lines. Large welcoming kitchen, Brazilian Teak Hardwood Floors, Corian Countertops & stainless appliances. Living room has a new wood burning fireplace for extra warmth. Downstairs could be a mother in law's Suite.
Location
State CO
County Weld
Area Greeley/Weld
Zoning Ag
Direction I76 to Hwy 52 (Hudson exit), 5 miles east to CR 55, cross CR 10, google maps will take you to red house - continue on CR 55 for approx one more miles, turn left into private drive where sign is home is 2nd house at end of driveway.
Rooms
Other Rooms Kennel/Dog Run, Workshop, Storage
Primary Bedroom Level Main
Master Bedroom 16x14
Bedroom 2 Main 13x12
Bedroom 3 Main 14x14
Bedroom 4 Basement
Dining Room Carpet
Kitchen Wood Floor
Interior
Interior Features Eat-in Kitchen, Separate Dining Room, Cathedral/Vaulted Ceilings, Open Floorplan, Pantry, Walk-In Closet(s)
Heating Forced Air
Cooling Central Air, Ceiling Fan(s)
Fireplaces Type Living Room, Single Fireplace
Fireplace true
Window Features Window Coverings
Appliance Self Cleaning Oven, Dishwasher, Refrigerator, Washer, Dryer, Microwave, Disposal
Laundry Washer/Dryer Hookups, Main Level
Exterior
Parking Features Garage Door Opener, RV/Boat Parking, Heated Garage, Oversized
Garage Spaces 4.0
Fence Other
Utilities Available Propane
View Mountain(s)
Roof Type Metal
Present Use Horses
Street Surface Gravel
Handicap Access Level Lot, Low Carpet, Main Floor Bath, Main Level Bedroom, Main Level Laundry
Porch Deck
Building
Lot Description Lawn Sprinkler System, Level
Faces West
Story 1
Sewer Septic
Water Well, Well
Level or Stories One
Structure Type Wood/Frame
New Construction false
Schools
Elementary Schools Hoff
Middle Schools Weld Central Jr-Sr
High Schools Weld Central Jr-Sr
School District Weld County School District Re-3J
Others
Senior Community false
Tax ID R3553405
SqFt Source Assessor
Special Listing Condition Private Owner
Read Less Info
Want to know what your home might be worth? Contact us for a FREE valuation!

Our team is ready to help you sell your home for the highest possible price ASAP

Bought with CO-OP Non-IRES
"My job is to find and attract mastery-based agents to the office, protect the culture, and make sure everyone is happy! "






