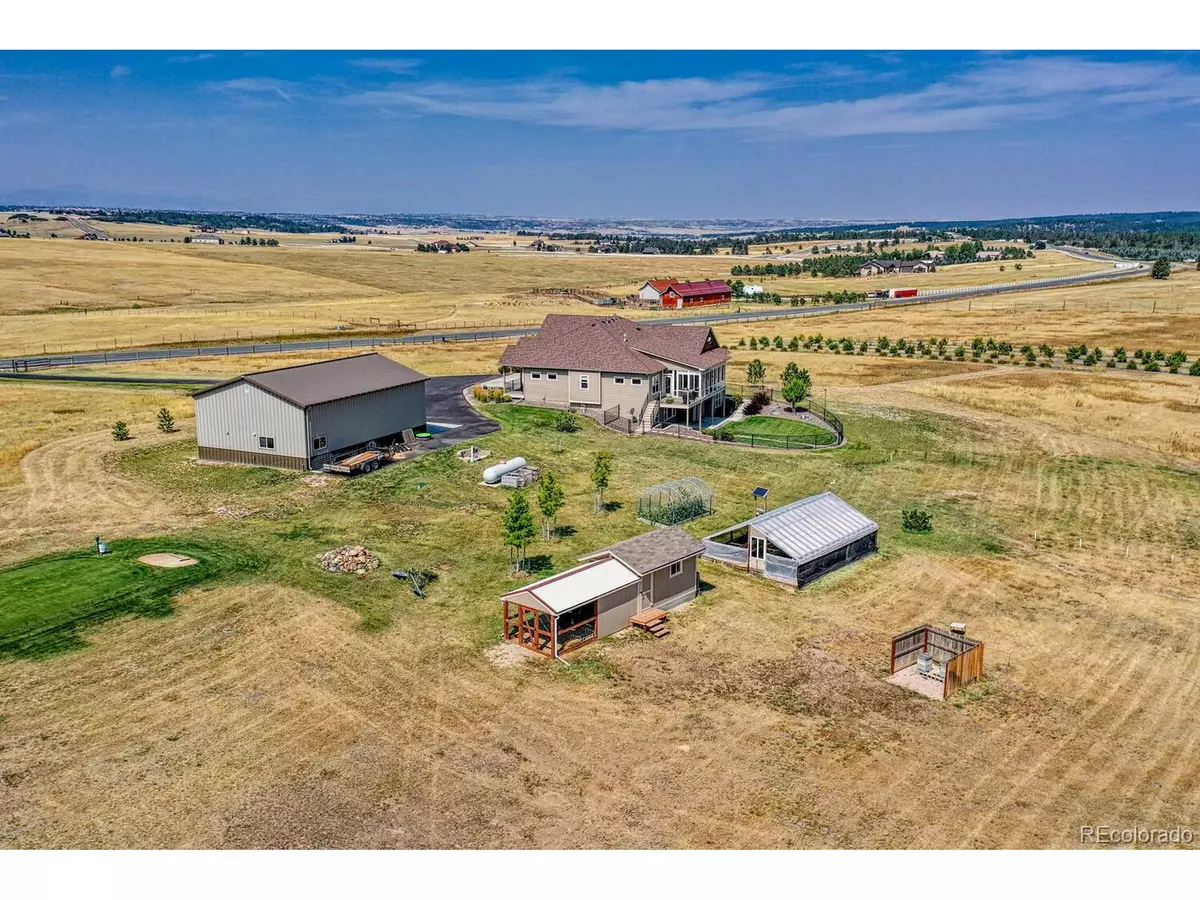$1,250,000
$1,250,000
For more information regarding the value of a property, please contact us for a free consultation.
5 Beds
3 Baths
3,188 SqFt
SOLD DATE : 04/22/2022
Key Details
Sold Price $1,250,000
Property Type Single Family Home
Sub Type Residential-Detached
Listing Status Sold
Purchase Type For Sale
Square Footage 3,188 sqft
Subdivision Franktown
MLS Listing ID 3933362
Sold Date 04/22/22
Style Ranch
Bedrooms 5
Full Baths 3
HOA Y/N false
Abv Grd Liv Area 1,877
Originating Board REcolorado
Year Built 2015
Annual Tax Amount $5,937
Lot Size 33.220 Acres
Acres 33.22
Property Description
Ranch style home on 33 acres with mountain views, fully finished walkout basement, and 1350 square foot outbuilding! Property includes outbuilding with bathroom, heat, water, concrete floor, oversized garage door for RV parking; greenhouse; chicken coop; andprofessionally landscaped golf tee box. Large paved circular driveway with beautiful water feature. Ranch style home with Main Floor Master Suite w/attached 5 piece bathroom and large walk in closet; kitchen w/granite counters, cabinets with crown molding, 5 burner gas cooktop, double oven, stainless appliances, wood floors; dining room; family room w/fireplace and mantel; laundry room w/ washer and dryer included, utility sink, granite counters; 2 more bedrooms and another full bathroom; and mud room. Fully finished walk out basement features 2 more bedrooms, full bathroom, large family room w/wet bar, finished storage room, and mechanical room. Fenced backyard, landscaped, lower level concrete patio. Covered upper deck functions as sun room. Well and septic. Incredible mountain views, straight sightline of Pikes Peak. Generator. 1000 gallon propane tank, sprinklered yard. 3 car attached garage, drywalled and heated with exterior access door.
Location
State CO
County Douglas
Area Metro Denver
Zoning A1
Direction From Highway 83 & Highway 86, go south on Highway 83. Then take a left onto Russellville Rd.
Rooms
Other Rooms Kennel/Dog Run, Outbuildings
Primary Bedroom Level Main
Bedroom 2 Main
Bedroom 3 Main
Bedroom 4 Basement
Bedroom 5 Basement
Interior
Interior Features Open Floorplan, Walk-In Closet(s), Wet Bar
Heating Forced Air
Cooling Ceiling Fan(s)
Fireplaces Type Family/Recreation Room Fireplace, Single Fireplace
Fireplace true
Window Features Window Coverings,Double Pane Windows
Appliance Double Oven, Dishwasher, Refrigerator, Washer, Dryer, Microwave
Laundry Main Level
Exterior
Parking Features Heated Garage
Garage Spaces 3.0
Fence Partial
Utilities Available Electricity Available, Propane
View Mountain(s)
Roof Type Composition
Street Surface Paved
Porch Patio, Deck
Building
Lot Description Lawn Sprinkler System
Faces South
Story 1
Sewer Septic, Septic Tank
Water Well
Level or Stories One
Structure Type Wood/Frame,Wood Siding,Moss Rock
New Construction false
Schools
Elementary Schools Franktown
Middle Schools Sagewood
High Schools Ponderosa
School District Douglas Re-1
Others
Senior Community false
SqFt Source Assessor
Special Listing Condition Private Owner
Read Less Info
Want to know what your home might be worth? Contact us for a FREE valuation!

Our team is ready to help you sell your home for the highest possible price ASAP

"My job is to find and attract mastery-based agents to the office, protect the culture, and make sure everyone is happy! "






