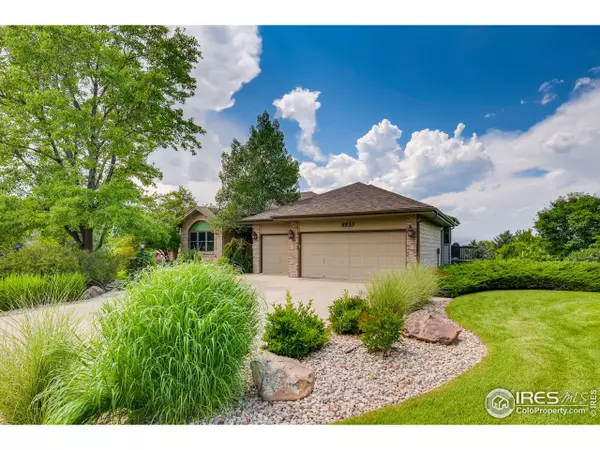$1,825,000
$1,550,000
17.7%For more information regarding the value of a property, please contact us for a free consultation.
4 Beds
4 Baths
4,384 SqFt
SOLD DATE : 04/18/2022
Key Details
Sold Price $1,825,000
Property Type Single Family Home
Sub Type Residential-Detached
Listing Status Sold
Purchase Type For Sale
Square Footage 4,384 sqft
Subdivision Waterford
MLS Listing ID 961605
Sold Date 04/18/22
Style Ranch
Bedrooms 4
Full Baths 2
Half Baths 1
Three Quarter Bath 1
HOA Fees $125/qua
HOA Y/N true
Abv Grd Liv Area 4,384
Originating Board IRES MLS
Year Built 1993
Annual Tax Amount $8,199
Lot Size 0.520 Acres
Acres 0.52
Property Description
This is a legacy property capturing the spirit of Boulder County, with iconic Longs Peak & Rocky Mountain views, resort inspired landscaping and swimming pool, situated on a 1/2 acre lot, and prized Niwot location. A sanctuary celebrating the beauty of Colorado's 4 seasons. Vaulted ceilings and walls of windows draw you to the views as you enter the single level/main living areas, including the primary bedroom, home office (or nursery), luxurious kitchen, and spacious living and dining areas. The Walk-Out basement is notable for it's exceptionally tall ceilings, crafted finishes, views to pool and lush landscaping. Completing the Walk-Out are 2 generous sized bedrooms, a thoughtfully designed jack-n-jill bath, an additional guest bedroom/bathroom suite, a family room with the coziest of fireplaces & wet bar. The home 'flexes' with options to live as big as a 4 bedroom + main floor nursery. Impeccably maintained, blocks to Niwot High, this is a coveted property & rare to the market.
Location
State CO
County Boulder
Area Suburban Plains
Zoning RR
Direction Niwot Road - North on Longview - East on Waterford.
Rooms
Family Room Wood Floor
Basement Walk-Out Access
Primary Bedroom Level Main
Master Bedroom 1x1
Bedroom 2 Lower 1x1
Bedroom 3 Lower 1x1
Bedroom 4 Lower 1x1
Bedroom 5 1x1
Dining Room Wood Floor
Kitchen Wood Floor
Interior
Interior Features Study Area, Eat-in Kitchen, Separate Dining Room, Cathedral/Vaulted Ceilings, Open Floorplan, Pantry, Walk-In Closet(s), Jack & Jill Bathroom, Kitchen Island, 9ft+ Ceilings
Heating Forced Air
Cooling Central Air
Fireplaces Type Gas, Double Sided, Living Room, Family/Recreation Room Fireplace, Basement
Fireplace true
Window Features Window Coverings
Appliance Gas Range/Oven, Dishwasher, Refrigerator, Bar Fridge, Microwave, Disposal
Laundry Washer/Dryer Hookups, Main Level
Exterior
Parking Features Garage Door Opener
Garage Spaces 3.0
Fence Fenced
Utilities Available Natural Gas Available
View Mountain(s)
Roof Type Composition
Street Surface Paved
Porch Deck
Building
Lot Description Lawn Sprinkler System
Faces South
Story 1
Water City Water, Left Hand Water
Level or Stories One
Structure Type Wood/Frame,Brick/Brick Veneer
New Construction false
Schools
Elementary Schools Niwot
Middle Schools Sunset Middle
High Schools Niwot
School District St Vrain Dist Re 1J
Others
Senior Community false
Tax ID R0116350
SqFt Source Assessor
Special Listing Condition Private Owner
Read Less Info
Want to know what your home might be worth? Contact us for a FREE valuation!

Our team is ready to help you sell your home for the highest possible price ASAP

Bought with Porchlight RE Group-Boulder
"My job is to find and attract mastery-based agents to the office, protect the culture, and make sure everyone is happy! "






