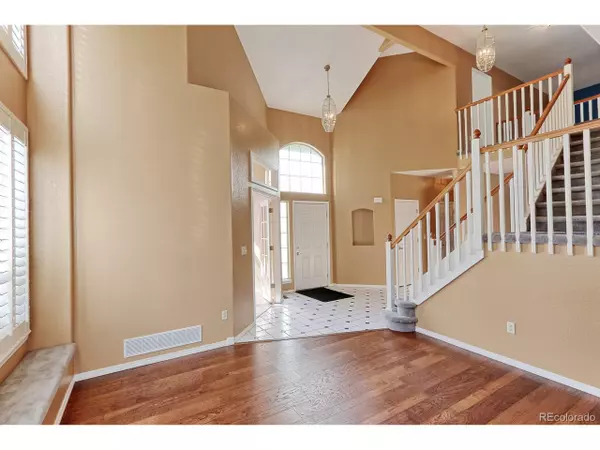$716,000
$659,900
8.5%For more information regarding the value of a property, please contact us for a free consultation.
5 Beds
4 Baths
3,832 SqFt
SOLD DATE : 03/07/2022
Key Details
Sold Price $716,000
Property Type Single Family Home
Sub Type Residential-Detached
Listing Status Sold
Purchase Type For Sale
Square Footage 3,832 sqft
Subdivision Park Vistas
MLS Listing ID 2598494
Sold Date 03/07/22
Style Contemporary/Modern
Bedrooms 5
Full Baths 2
Half Baths 2
HOA Y/N false
Abv Grd Liv Area 2,484
Originating Board REcolorado
Year Built 1994
Annual Tax Amount $4,007
Lot Size 7,405 Sqft
Acres 0.17
Property Description
Very nice home in PARK VISTAS. NO HOA. Great floor plan w/ open concept. A two story foyer opens to a living space that flows effortlessly into a formal living, and dining room with a main floor office/den. The family room features a vaulted ceiling and inviting fireplace. The gourmet kitchen has granite countertops, a tile floor, stainless steel appliances, and a breakfast nook. Upstairs find the spacious master suites with a five-piece bath, three bedrooms plus a full bath. Huge Heated Basement, One bedroom, and 1/2 bath. 3 car garage, fabulous floor plan! Minutes to the Bradburn Village Shopping area that has everything from groceries, retail, restaurants, and entertainment. Easy access to major highways leading to Boulder and Denver. Priced very conservatively, this is one you don't want to miss!
Location
State CO
County Adams
Area Metro Denver
Zoning RES
Direction FROM FEDERAL AND 112TH TURN EASTL TURN SOUTH ON LIVINGSTON DR AND WEST ON 111TH PLACE. HOME ON YOUR RIGHT.
Rooms
Primary Bedroom Level Upper
Bedroom 2 Upper
Bedroom 3 Upper
Bedroom 4 Upper
Bedroom 5 Basement
Interior
Interior Features Study Area, Cathedral/Vaulted Ceilings, Open Floorplan, Pantry, Walk-In Closet(s), Kitchen Island
Heating Forced Air
Cooling Central Air
Fireplaces Type Family/Recreation Room Fireplace, Basement
Fireplace true
Window Features Double Pane Windows
Appliance Dishwasher, Refrigerator, Washer, Dryer, Microwave, Disposal
Laundry Main Level
Exterior
Garage Spaces 3.0
Fence Fenced
Utilities Available Electricity Available, Cable Available
Roof Type Composition
Porch Patio
Building
Lot Description Lawn Sprinkler System
Story 2
Sewer City Sewer, Public Sewer
Water City Water
Level or Stories Two
Structure Type Wood/Frame,Wood Siding,Other
New Construction false
Schools
Elementary Schools Westview
Middle Schools Silver Hills
High Schools Northglenn
School District Adams 12 5 Star Schl
Others
Senior Community false
SqFt Source Assessor
Special Listing Condition Private Owner
Read Less Info
Want to know what your home might be worth? Contact us for a FREE valuation!

Our team is ready to help you sell your home for the highest possible price ASAP

"My job is to find and attract mastery-based agents to the office, protect the culture, and make sure everyone is happy! "






