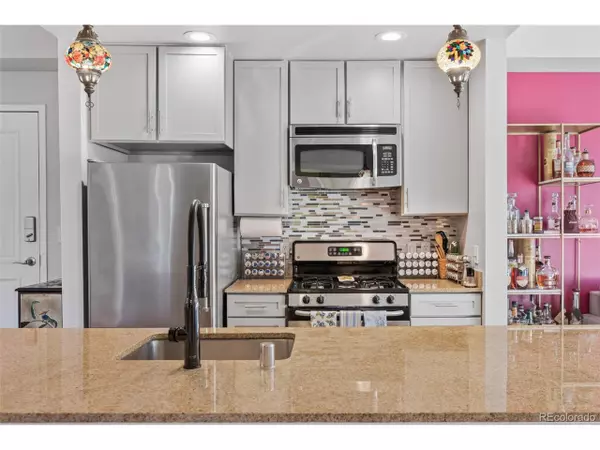$549,750
$500,000
10.0%For more information regarding the value of a property, please contact us for a free consultation.
2 Beds
2 Baths
970 SqFt
SOLD DATE : 02/28/2022
Key Details
Sold Price $549,750
Property Type Townhouse
Sub Type Attached Dwelling
Listing Status Sold
Purchase Type For Sale
Square Footage 970 sqft
Subdivision Uptown
MLS Listing ID 8880146
Sold Date 02/28/22
Style Contemporary/Modern,Ranch
Bedrooms 2
Full Baths 2
HOA Fees $400/mo
HOA Y/N true
Abv Grd Liv Area 970
Originating Board REcolorado
Year Built 2006
Annual Tax Amount $2,223
Lot Size 0.640 Acres
Acres 0.64
Property Description
The perfect corner unit located in the heart of Uptown. The balcony offers majestic views that are also enjoyed throughout the unit. Recently renovated with new LVP flooring, paint, upgraded cabinet hardware to create soft-close doors. The new lighting is fabulous! Glass pendants from Turkey, exceptional fixtures in the bedrooms which allow for modification of the lighting placement, as well as new recessed lighting. A granite countertop allows for good cooking space and the gas cooktop is such a benefit! The appliances are newer as well (2-3 years old). Go out on the west facing balcony to see the views and check out the tiles used for the flooring. The storage unit in the guest bedroom is so efficient and perfectly placed. The seller is leaving it with the unit. Custom up/down window coverings allow privacy and light. The in unit washing machine and dryer are included. This unit comes with TWO deeded garage spaces as well as storage on the 3rd floor. This is the perfect place you have been waiting for. Extensive renovations are just being completed in the lobby and hallways. The building also offers a fitness area and meeting area. This is the perfect location, walking distance to, restaurants/bars, parks, shopping, as well as light rail! Don't miss out on the opportunity to call this home. See supplements for additional information! Showings begin Saturday Feb 5th. Offers requested by Feb 7th at 5pm with a response time of Feb 8th at 7pm. ***the flooring is a Luxury Vinyl Plank, which is not an option in MLS. Vinyl and Wood were used in its place*** REALTORS, READ PRIVATE REMARKS/SUPPLEMENTS IN FULL IF SUBMITTING AN OFFER
Location
State CO
County Denver
Community Fitness Center, Elevator, Business Center
Area Metro Denver
Zoning C-MX-12
Direction Go up elevator to the 5th floor and turn right, then turn right to the unit. The storage unit is located on the 3rd floor. The parking spaces are numbers 32 and 33
Rooms
Primary Bedroom Level Main
Master Bedroom 11x11
Bedroom 2 Main 12x10
Interior
Interior Features Open Floorplan, Walk-In Closet(s), Jack & Jill Bathroom, Kitchen Island
Heating Forced Air
Cooling Central Air
Window Features Window Coverings
Appliance Dishwasher, Refrigerator, Washer, Dryer, Microwave, Disposal
Laundry Main Level
Exterior
Exterior Feature Balcony
Garage Spaces 2.0
Community Features Fitness Center, Elevator, Business Center
Utilities Available Electricity Available, Cable Available
View Mountain(s), City
Roof Type Other
Street Surface Paved
Handicap Access Accessible Approach with Ramp, No Stairs, Accessible Elevator Installed
Building
Story 1
Sewer City Sewer, Public Sewer
Water City Water
Level or Stories One
Structure Type Block,Stucco,Concrete
New Construction false
Schools
Elementary Schools Cole Arts And Science Academy
Middle Schools Whittier E-8
High Schools East
School District Denver 1
Others
HOA Fee Include Trash,Snow Removal,Maintenance Structure,Water/Sewer,Hazard Insurance
Senior Community false
SqFt Source Assessor
Special Listing Condition Private Owner
Read Less Info
Want to know what your home might be worth? Contact us for a FREE valuation!

Our team is ready to help you sell your home for the highest possible price ASAP

Bought with LIV Sotheby's International Realty
"My job is to find and attract mastery-based agents to the office, protect the culture, and make sure everyone is happy! "






