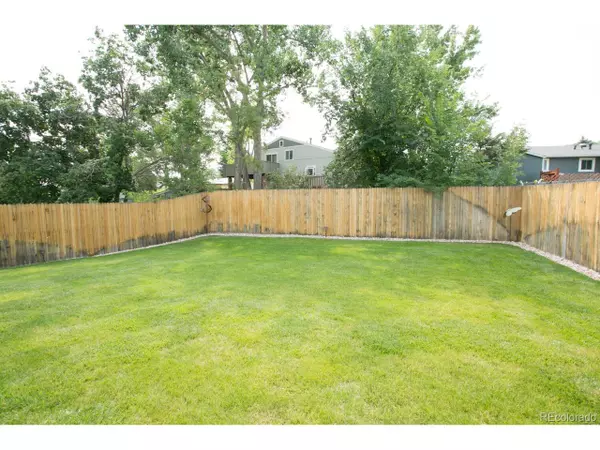$520,000
$520,000
For more information regarding the value of a property, please contact us for a free consultation.
5 Beds
3 Baths
2,035 SqFt
SOLD DATE : 09/20/2021
Key Details
Sold Price $520,000
Property Type Single Family Home
Sub Type Residential-Detached
Listing Status Sold
Purchase Type For Sale
Square Footage 2,035 sqft
Subdivision Kings Mill
MLS Listing ID 7178196
Sold Date 09/20/21
Bedrooms 5
Full Baths 2
Three Quarter Bath 1
HOA Y/N false
Abv Grd Liv Area 2,035
Originating Board REcolorado
Year Built 1973
Annual Tax Amount $1,859
Lot Size 5,227 Sqft
Acres 0.12
Property Description
UPDATED PRICE! Welcome Home! Extremely well-maintained property shows like new! Luxury primary suite has it's own private level! Large walk-in closet with custom shelves and rods. Bath has a jetted tub, European shower, granite counter, plantations shutters. On the main level is real hardwood flooring, newer baseboards all around and 6-panel doors. Living room has plenty of space for large furniture. The kitchen has luxury vinyl tile with cork underlay for acoustics and cushioning. All appliances included - fridge almost new. Lots of cabinets and a pantry. Take the party outside! Beautiful 20 x 15 composite deck for outdoor living. Large backyard has lots of room for outdoor activities. Two more bedrooms on main level, one is just waiting to be an office. Main level bath is updated and a beauty. Lower level has 2 bedrooms, or use the larger one as a family room. This updated bath is gorgeous. Laundry room holds new LG washer and dryer which are included. Security cameras and motion lights outside, fully fenced yard, new roof and gutters (2019), shed with an opening on each end, garage has extra space for work room. The list goes on and on! NO HOA!
Location
State CO
County Jefferson
Area Metro Denver
Direction From Wadsworth go west on 90th Avenue, follow around and 90th turns into Cody Street. Turn right (north) on 91st Avenue, house is on the right.
Rooms
Basement Partially Finished, Daylight, Sump Pump
Primary Bedroom Level Upper
Master Bedroom 20x11
Bedroom 2 Lower 22x9
Bedroom 3 Lower 14x11
Bedroom 4 Main 12x9
Bedroom 5 Main 11x9
Interior
Interior Features Eat-in Kitchen, Walk-In Closet(s)
Heating Forced Air
Cooling Central Air, Ceiling Fan(s)
Window Features Window Coverings,Skylight(s),Double Pane Windows
Appliance Self Cleaning Oven, Dishwasher, Refrigerator, Washer, Dryer, Microwave, Disposal
Laundry Lower Level
Exterior
Garage Spaces 1.0
Fence Fenced
Utilities Available Electricity Available, Cable Available
Roof Type Composition
Street Surface Paved
Handicap Access Level Lot
Porch Patio, Deck
Building
Lot Description Lawn Sprinkler System, Level
Faces West
Story 2
Foundation Slab
Sewer City Sewer, Public Sewer
Water City Water
Level or Stories Bi-Level
Structure Type Wood Siding
New Construction false
Schools
Elementary Schools Lukas
Middle Schools Wayne Carle
High Schools Standley Lake
School District Jefferson County R-1
Others
Senior Community false
SqFt Source Appraiser
Special Listing Condition Private Owner
Read Less Info
Want to know what your home might be worth? Contact us for a FREE valuation!

Our team is ready to help you sell your home for the highest possible price ASAP

Bought with Keller Williams Realty Downtown LLC
"My job is to find and attract mastery-based agents to the office, protect the culture, and make sure everyone is happy! "






