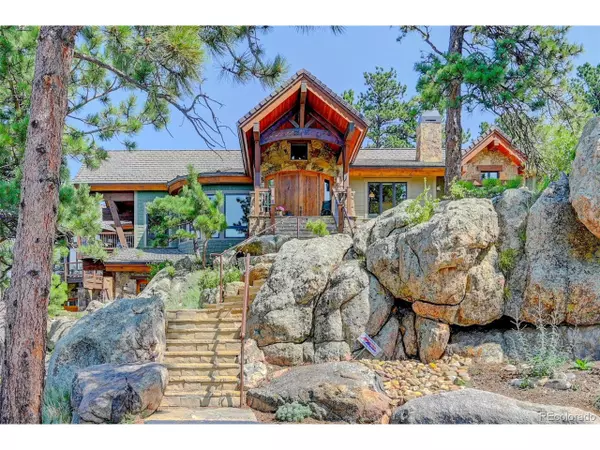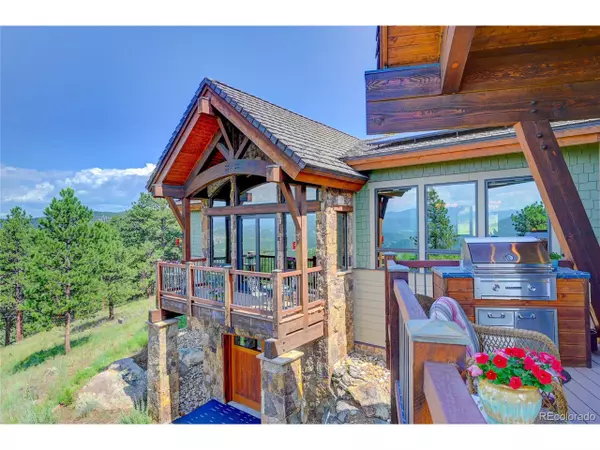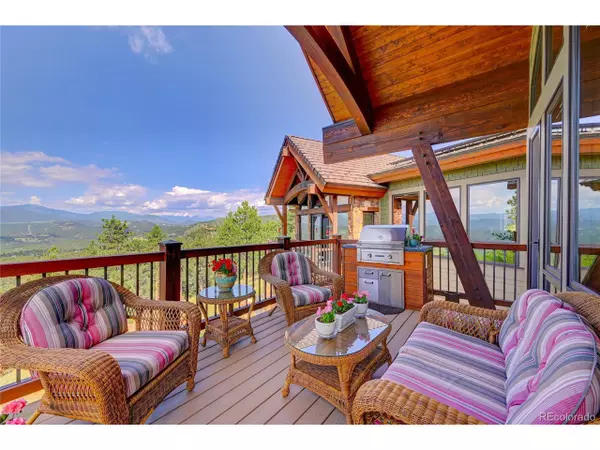$2,900,000
$3,000,000
3.3%For more information regarding the value of a property, please contact us for a free consultation.
3 Beds
5 Baths
6,476 SqFt
SOLD DATE : 09/24/2021
Key Details
Sold Price $2,900,000
Property Type Single Family Home
Sub Type Residential-Detached
Listing Status Sold
Purchase Type For Sale
Square Footage 6,476 sqft
Subdivision High Point At Genesee
MLS Listing ID 5441700
Sold Date 09/24/21
Style Chalet
Bedrooms 3
Full Baths 2
Half Baths 2
Three Quarter Bath 1
HOA Fees $215/mo
HOA Y/N true
Abv Grd Liv Area 3,943
Originating Board REcolorado
Year Built 2015
Annual Tax Amount $13,247
Lot Size 0.920 Acres
Acres 0.92
Property Description
Enjoy the Colorado lifestyle in this stunning home located in the High Point filing of Genesee. This home overlooks Evergreen, Bergen Park, Elk Meadow and offers incredible views of Mt. Evans and the Continental Divide. From the Master Suite you will enjoy Denver city light views, Chatfield Reservoir, and the eastern horizon. Soaring Timber Truss beams, T&G ceiling, floor to ceiling windows and a massive moss rock wall with a gas fireplace grace the great room. Reclaimed wide plank southern pine flooring flows through the main level. The kitchen is centrally located and perfect for entertaining. Alder cabinetry, soapstone counters, high-end appliances, walk in pantry and a custom exotic wood bar surrounds the kitchen on two sides. Two spacious en-suites, a private office next to the Master, a den/library with sliding barn doors is open to the dining area, a serene charming sunroom, laundry/ 2nd pantry and an elevator complete this level. The current layout of the lower level was designed for a car collector and there are architectural plans if you prefer to re-configure this space. Spacious mudroom with built in seating and cubbies. Expansive storage area and access to the
garage with exterior door. Buyer's must be pre-qualified, only buyer's on title to view home, 24 hours notice required.
Location
State CO
County Jefferson
Community Clubhouse, Tennis Court(S), Pool, Fitness Center
Area Suburban Mountains
Zoning P-D
Direction From Genesee Ridge Road turn left on Shooting Star, bear left onto Montane Drive to home on right
Rooms
Basement Partially Finished, Walk-Out Access
Primary Bedroom Level Main
Bedroom 2 Main
Bedroom 3 Main
Interior
Interior Features Study Area, Central Vacuum, Eat-in Kitchen, Open Floorplan, Pantry, Kitchen Island
Heating Hot Water, Radiator
Cooling Central Air, Ceiling Fan(s)
Fireplaces Type 2+ Fireplaces, Gas, Gas Logs Included, Primary Bedroom, Great Room
Fireplace true
Window Features Window Coverings,Double Pane Windows
Appliance Down Draft, Self Cleaning Oven, Dishwasher, Refrigerator, Washer, Dryer, Microwave, Disposal
Laundry Main Level
Exterior
Exterior Feature Gas Grill
Parking Features Heated Garage, Oversized, Tandem
Garage Spaces 8.0
Community Features Clubhouse, Tennis Court(s), Pool, Fitness Center
Utilities Available Natural Gas Available, Electricity Available, Cable Available
View Mountain(s), Foothills View, City
Roof Type Concrete
Street Surface Paved
Handicap Access Level Lot, Accessible Elevator Installed
Porch Patio, Deck
Building
Lot Description Gutters, Wooded, Level, Rock Outcropping
Faces Southeast
Story 2
Foundation Slab
Sewer City Sewer, Public Sewer
Water City Water
Level or Stories Two
Structure Type Wood/Frame,Stone,Composition Siding
New Construction false
Schools
Elementary Schools Ralston
Middle Schools Bell
High Schools Golden
School District Jefferson County R-1
Others
HOA Fee Include Trash,Snow Removal
Senior Community false
SqFt Source Assessor
Special Listing Condition Private Owner
Read Less Info
Want to know what your home might be worth? Contact us for a FREE valuation!

Our team is ready to help you sell your home for the highest possible price ASAP

Bought with RE/MAX Elevate
"My job is to find and attract mastery-based agents to the office, protect the culture, and make sure everyone is happy! "






