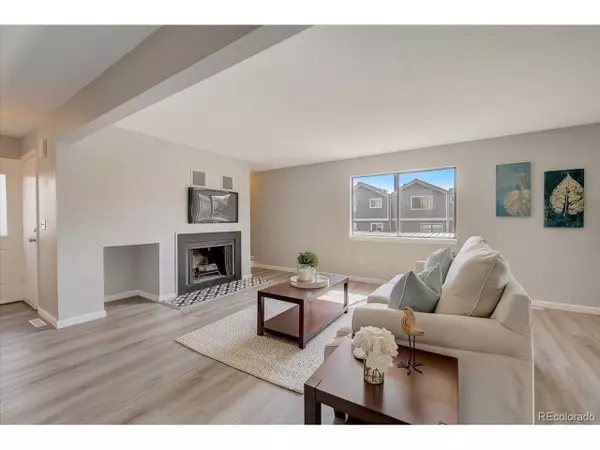$410,000
$395,000
3.8%For more information regarding the value of a property, please contact us for a free consultation.
3 Beds
3 Baths
1,364 SqFt
SOLD DATE : 09/20/2021
Key Details
Sold Price $410,000
Property Type Townhouse
Sub Type Attached Dwelling
Listing Status Sold
Purchase Type For Sale
Square Footage 1,364 sqft
Subdivision Lake Arbor Fairways
MLS Listing ID 7318181
Sold Date 09/20/21
Style Contemporary/Modern
Bedrooms 3
Full Baths 1
Half Baths 1
HOA Fees $290/mo
HOA Y/N true
Abv Grd Liv Area 1,364
Originating Board REcolorado
Year Built 1980
Annual Tax Amount $1,764
Lot Size 871 Sqft
Acres 0.02
Property Description
* Fabulous Updated Townhome in Lake Arbor Fairways * 3 Bedrooms, 2 1/2 Bathrooms, Oversized Two Car Garage * All New Flooring Throughout * Luxury Plank Vinyl on the Main Floor and Carpet on the Upper Floor * New high end Granite Countertops with tile backsplash in the Kitchen * Newer stainless steel appliances * Beautiful Quartz Countertops in Bathrooms * Spacious Master Suite offers two closets, one being a walk-in and a private vanity area with direct access to the hall bathroom * Living room is open with vaulted ceiling and lots of light * Living room has a wood burning fireplace with new accent tile hearth * New Light Fixtures throughout * Fresh Interior Paint throughout * It is truly in "move-in" condition * Don't miss checking out the community amenities which include pool, community garden and playground, not to mention lots of great greenbelt space throughout and easy access to Labor Golf Course *
Location
State CO
County Jefferson
Community Tennis Court(S), Pool, Playground
Area Metro Denver
Zoning R-24
Direction From Wadsworth and 84th Way. Take 84th Way East, drive through Castlegate Apartments to the end of the road. Take 84th Way left to property on the left.
Rooms
Basement Unfinished
Primary Bedroom Level Upper
Master Bedroom 14x14
Bedroom 2 Upper 13x11
Bedroom 3 Upper 9x13
Interior
Interior Features Cathedral/Vaulted Ceilings, Open Floorplan, Walk-In Closet(s)
Heating Forced Air
Cooling Central Air
Fireplaces Type Living Room, Single Fireplace
Fireplace true
Appliance Dishwasher, Refrigerator, Microwave, Disposal
Laundry In Basement
Exterior
Exterior Feature Balcony
Parking Features Oversized
Garage Spaces 2.0
Community Features Tennis Court(s), Pool, Playground
Utilities Available Natural Gas Available, Electricity Available, Cable Available
Roof Type Composition
Street Surface Paved
Porch Patio, Deck
Building
Faces North
Story 2
Foundation Slab
Sewer City Sewer, Public Sewer
Water City Water
Level or Stories Two
Structure Type Wood/Frame,Wood Siding
New Construction false
Schools
Elementary Schools Little
Middle Schools Moore
High Schools Pomona
School District Jefferson County R-1
Others
HOA Fee Include Trash,Snow Removal,Maintenance Structure,Water/Sewer
Senior Community false
SqFt Source Assessor
Special Listing Condition Private Owner
Read Less Info
Want to know what your home might be worth? Contact us for a FREE valuation!

Our team is ready to help you sell your home for the highest possible price ASAP

Bought with HomeSmart
"My job is to find and attract mastery-based agents to the office, protect the culture, and make sure everyone is happy! "






