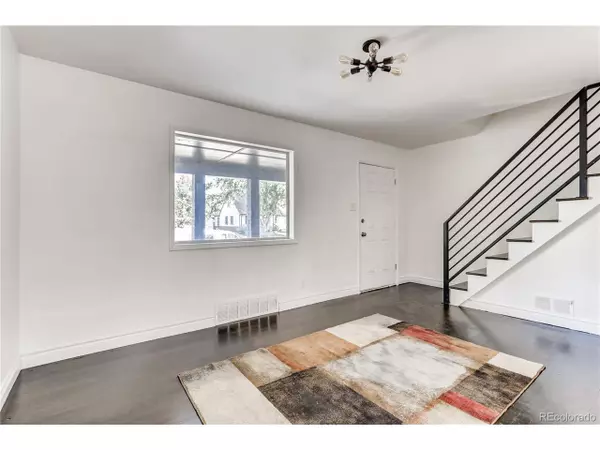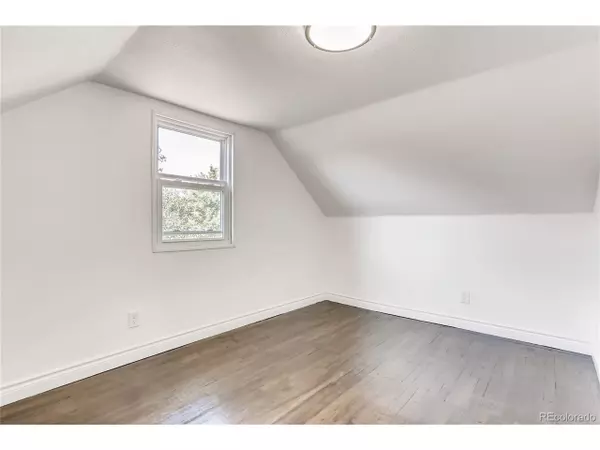$399,000
$399,000
For more information regarding the value of a property, please contact us for a free consultation.
4 Beds
3 Baths
1,399 SqFt
SOLD DATE : 09/11/2020
Key Details
Sold Price $399,000
Property Type Single Family Home
Sub Type Residential-Detached
Listing Status Sold
Purchase Type For Sale
Square Footage 1,399 sqft
Subdivision Burns Brentwood
MLS Listing ID 8612401
Sold Date 09/11/20
Bedrooms 4
Full Baths 1
Half Baths 1
Three Quarter Bath 1
HOA Y/N false
Abv Grd Liv Area 1,399
Originating Board REcolorado
Year Built 1951
Annual Tax Amount $1,129
Lot Size 6,534 Sqft
Acres 0.15
Property Description
A traditional 2-story Denver home that has been newly remodeled. A cozy home for a tight-knit family with a spacious kitchen and backyard. Upon entering the home one will notice the quartz counter top in the kitchen with a white color finish. The beautiful white fills the kitchen up with peace and light. The included stainless steel appliances add a modern look to the kitchen, and not to mention they are brand new. All three bathrooms have been updated to look and feel new. The A/C is newly installed. The garage door is newly installed. The wood flooring is newly installed.Both the back and front patio have room for outdoor furniture in order to make your house feel more like home. The backyard is perfect for pets or to host summer events. The garage is a tandem garage, 2 spaces.
Location
State CO
County Denver
Area Metro Denver
Zoning S-SU-D
Direction Starting at Evans and Federal intersection: Head east on W Evans Ave toward S Federal Blvd, Turn right onto S Federal Blvd, Turn right onto W Harvard Ave, Turn left onto S Julian St and destination will be on left.
Rooms
Primary Bedroom Level Main
Bedroom 2 Main
Bedroom 3 Upper
Bedroom 4 Upper
Interior
Heating Forced Air
Cooling Central Air
Appliance Dishwasher, Refrigerator, Microwave
Exterior
Garage Spaces 2.0
Utilities Available Electricity Available
Roof Type Composition
Street Surface Paved
Porch Patio
Building
Story 2
Sewer City Sewer, Public Sewer
Water City Water
Level or Stories Two
Structure Type Wood/Frame
New Construction false
Schools
Elementary Schools Gust
Middle Schools Henry
High Schools Abraham Lincoln
School District Denver 1
Others
Senior Community false
SqFt Source Assessor
Special Listing Condition Private Owner
Read Less Info
Want to know what your home might be worth? Contact us for a FREE valuation!

Our team is ready to help you sell your home for the highest possible price ASAP

Bought with Compass - Denver
"My job is to find and attract mastery-based agents to the office, protect the culture, and make sure everyone is happy! "






