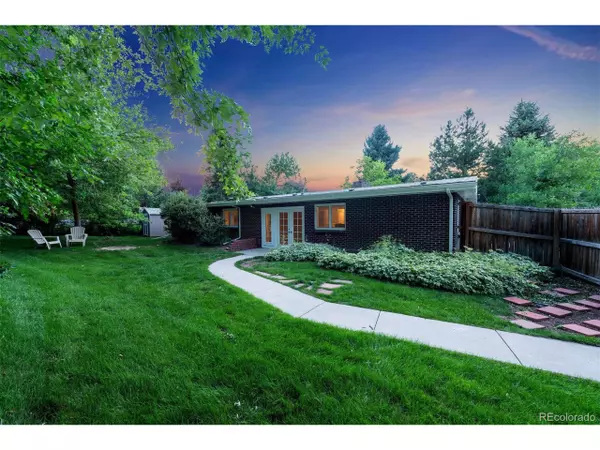$732,000
$729,900
0.3%For more information regarding the value of a property, please contact us for a free consultation.
5 Beds
3 Baths
3,501 SqFt
SOLD DATE : 09/04/2020
Key Details
Sold Price $732,000
Property Type Single Family Home
Sub Type Residential-Detached
Listing Status Sold
Purchase Type For Sale
Square Footage 3,501 sqft
Subdivision Applewood View
MLS Listing ID 4736136
Sold Date 09/04/20
Style Ranch
Bedrooms 5
Full Baths 2
Three Quarter Bath 1
HOA Y/N false
Abv Grd Liv Area 2,501
Originating Board REcolorado
Year Built 1961
Annual Tax Amount $3,945
Lot Size 0.290 Acres
Acres 0.29
Property Description
Welcome to this original owner, beautifully maintained full brick raised ranch gem in the highly desireable Applewood neighborhood. This 5 bedroom, 3 bathroom home sits on a large .29 Acre Corner Lot with a private fenced yard, beautiful landscaping and mature landscaping. As soon as you walk in the front door, you'll love the distressed brick fireplace, main level hardwood flooring, and open concept.The kitchen is newly updated with NEW quartz coutertops, a full decorative kitchen backsplash & NEW stainless steel appliances. Walk thu the french doors and step into the back addition, which boasts a large great room that can be used as a family room or dining room with and access to the back yard & step through the 2nd set of french doors into the large master bedroom en-suite, with 3/4 master bathroom & walk in closet. There is a total of 4 bedrooms on the upper level and a full bathroom in addition to the master en-suite. The garden level basement has been freshly updated with NEW floor tile and Carpet. The basement features garage access, a 5th bedroom, Full bathroom, large laundry room, large family room with a 2nd wood burning fireplace and a bonus room "Bomb Shelter" which can be used for storage or a non-conforming 6th bedroom. Applewood has been recognized one of the best neighborhoods in Colorado to live, from the gret location with easy mountain access or public transportation make for an easy commute to Denver. Endless recreation options include nerby parks and Maple Grove Reservoir within walking distance. Enjoy a great family & local feel with lots of dining and shopping just minutes away! Please Note: The Seller has made sure this home is in great shape prior to listing, and is offering this home "AS-IS" Schedule your showing today!
Location
State CO
County Jefferson
Area Metro Denver
Zoning SFR
Direction Google Maps
Rooms
Basement Full, Partially Finished, Walk-Out Access, Daylight
Primary Bedroom Level Main
Bedroom 2 Main
Bedroom 3 Main
Bedroom 4 Main
Bedroom 5 Basement
Interior
Heating Forced Air
Cooling Central Air
Fireplaces Type 2+ Fireplaces, Living Room, Basement
Fireplace true
Window Features Window Coverings,Double Pane Windows
Appliance Dishwasher, Refrigerator, Microwave, Disposal
Laundry In Basement
Exterior
Parking Features Oversized
Garage Spaces 2.0
Fence Fenced
Utilities Available Electricity Available, Cable Available
View Mountain(s), City
Roof Type Fiberglass
Street Surface Paved
Porch Patio, Deck
Building
Lot Description Gutters, Corner Lot
Faces West
Story 1
Foundation Slab
Sewer City Sewer, Public Sewer
Water City Water
Level or Stories One
Structure Type Wood/Frame,Brick/Brick Veneer,Concrete
New Construction false
Schools
Elementary Schools Stober
Middle Schools Everitt
High Schools Wheat Ridge
School District Jefferson County R-1
Others
Senior Community false
SqFt Source Assessor
Read Less Info
Want to know what your home might be worth? Contact us for a FREE valuation!

Our team is ready to help you sell your home for the highest possible price ASAP

Bought with Price & Co. Real Estate
"My job is to find and attract mastery-based agents to the office, protect the culture, and make sure everyone is happy! "






