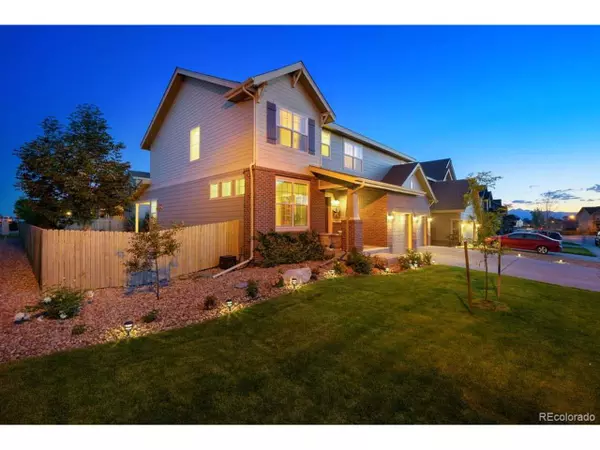$465,000
$465,000
For more information regarding the value of a property, please contact us for a free consultation.
4 Beds
3 Baths
2,822 SqFt
SOLD DATE : 08/14/2020
Key Details
Sold Price $465,000
Property Type Single Family Home
Sub Type Residential-Detached
Listing Status Sold
Purchase Type For Sale
Square Footage 2,822 sqft
Subdivision Pioneer Ridge
MLS Listing ID 2321837
Sold Date 08/14/20
Style Contemporary/Modern
Bedrooms 4
Full Baths 2
Half Baths 1
HOA Fees $40/mo
HOA Y/N true
Abv Grd Liv Area 2,822
Originating Board REcolorado
Year Built 2014
Annual Tax Amount $2,529
Lot Size 9,147 Sqft
Acres 0.21
Property Description
This like-new home is thoughtfully designed with ample living space including a main floor office with French doors, and four bedrooms + a loft on the second level as well as an extra large 3 car front load garage. Many upgrades throughout including quartz countertops, SS appliances, double oven, gas range, hard surface flooring on both levels, surround sound throughout the house and a huge covered back patio - ready for entertaining and summertime grilling! The outdoor space flows beautifully with the main floor living area. The drop zone and laundry room right off the garage is perfect to stay organized and tidy! Situated on a corner lot just down the street from the neighborhood school and park and minutes from the brand new rec center in Johnstown. Easy access to I-25 and all Northern Colorado communities and no metro tax!
Location
State CO
County Weld
Area Greeley/Weld
Zoning RES
Direction From CR 17, go west on CR 42, north on Muscovey Ln, east on Pekin Dr. Property will be on your right on the corner of Pekin Dr & Blue Acona Way.
Rooms
Basement Full, Unfinished
Primary Bedroom Level Upper
Master Bedroom 19x17
Bedroom 2 Upper 13x11
Bedroom 3 Upper 13x11
Bedroom 4 Upper 12x10
Interior
Interior Features Study Area, Eat-in Kitchen, Open Floorplan, Pantry, Kitchen Island
Heating Forced Air
Cooling Central Air, Ceiling Fan(s)
Window Features Window Coverings,Double Pane Windows
Appliance Double Oven, Dishwasher, Refrigerator, Washer, Dryer, Microwave
Laundry Main Level
Exterior
Parking Features Oversized
Garage Spaces 3.0
Fence Partial
Utilities Available Natural Gas Available, Electricity Available, Cable Available
Roof Type Composition
Street Surface Paved
Handicap Access Level Lot
Porch Patio
Building
Lot Description Lawn Sprinkler System, Corner Lot, Level
Faces North
Story 2
Sewer City Sewer, Public Sewer
Water City Water
Level or Stories Two
Structure Type Wood/Frame,Brick/Brick Veneer
New Construction false
Schools
Elementary Schools Pioneer Ridge
Middle Schools Milliken
High Schools Roosevelt
School District Johnstown-Milliken Re-5J
Others
Senior Community false
Special Listing Condition Private Owner
Read Less Info
Want to know what your home might be worth? Contact us for a FREE valuation!

Our team is ready to help you sell your home for the highest possible price ASAP

"My job is to find and attract mastery-based agents to the office, protect the culture, and make sure everyone is happy! "






