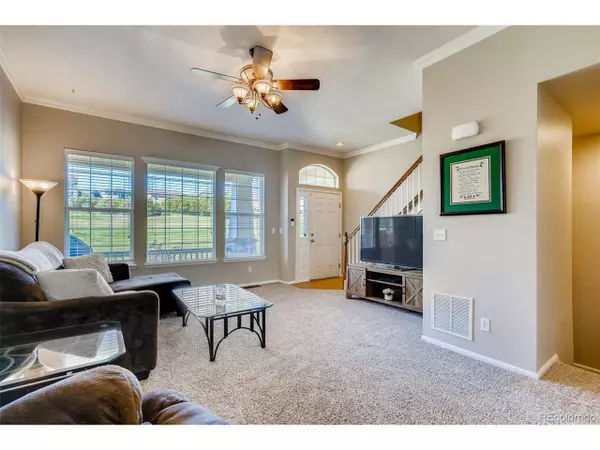$343,900
$360,000
4.5%For more information regarding the value of a property, please contact us for a free consultation.
3 Beds
3 Baths
1,746 SqFt
SOLD DATE : 07/14/2020
Key Details
Sold Price $343,900
Property Type Townhouse
Sub Type Attached Dwelling
Listing Status Sold
Purchase Type For Sale
Square Footage 1,746 sqft
Subdivision Sawgrass At Plum Creek
MLS Listing ID 2329261
Sold Date 07/14/20
Bedrooms 3
Full Baths 2
Half Baths 1
HOA Fees $250/mo
HOA Y/N true
Abv Grd Liv Area 1,549
Originating Board REcolorado
Year Built 2007
Annual Tax Amount $1,613
Lot Size 1,306 Sqft
Acres 0.03
Property Description
Immaculate 3 bed 3 bath townhome overlooking the 14th hole at Plum Creek Golf Course. Sit out on your upper level covered porch off your master suite and relax as the sun sets off in the distance. With a generous kitchen space featuring and prep island, stainless appliances, plenty of cabinets and tons of counter space, you can whip up a quick snack or a gourmet meal. Plenty of space to lounge around your living room or eat from your dining room and enjoy the double sided gas fireplace. Upstairs you can retreat to the master suite at night which features a large bedroom, a walk in closet and 5 piece bathroom. Two additional bedrooms and an additional full bath round out the upstairs floorplan. Downstairs you will find a slate tiled mudroom/laundry room coming in from the garage, which is drywalled and enjoys some additional storage shelves, racks and hooks, also. Walk to parks, restaurants and even the grocery store. Enjoy the central A/C in the summer. Super quiet and serene. Easy access to I-25 and outlet malls. Buyer's lender dropped the ball on previous deal and kept asking for extension after extension. Seller finally had enough. Their loss is your gain! We were successfully past inspection and appraisal.
Location
State CO
County Douglas
Community Clubhouse, Pool
Area Metro Denver
Rooms
Basement Partial
Primary Bedroom Level Upper
Bedroom 2 Upper
Bedroom 3 Upper
Interior
Heating Forced Air
Cooling Central Air
Fireplaces Type Gas Logs Included, Living Room, Dining Room, Single Fireplace
Fireplace true
Window Features Window Coverings,Double Pane Windows
Appliance Dishwasher, Refrigerator, Microwave, Disposal
Laundry In Basement
Exterior
Exterior Feature Balcony
Garage Spaces 2.0
Community Features Clubhouse, Pool
Utilities Available Electricity Available, Cable Available
Roof Type Composition
Street Surface Paved
Porch Patio, Deck
Building
Lot Description On Golf Course, Near Golf Course
Faces Southwest
Story 2
Sewer Other Water/Sewer, Community
Water City Water, Other Water/Sewer
Level or Stories Two
Structure Type Wood/Frame
New Construction false
Schools
Elementary Schools South Ridge
Middle Schools Mesa
High Schools Douglas County
School District Douglas Re-1
Others
HOA Fee Include Trash,Snow Removal,Water/Sewer,Hazard Insurance
Senior Community false
SqFt Source Assessor
Special Listing Condition Private Owner
Read Less Info
Want to know what your home might be worth? Contact us for a FREE valuation!

Our team is ready to help you sell your home for the highest possible price ASAP

Bought with Slate Real Estate
"My job is to find and attract mastery-based agents to the office, protect the culture, and make sure everyone is happy! "






