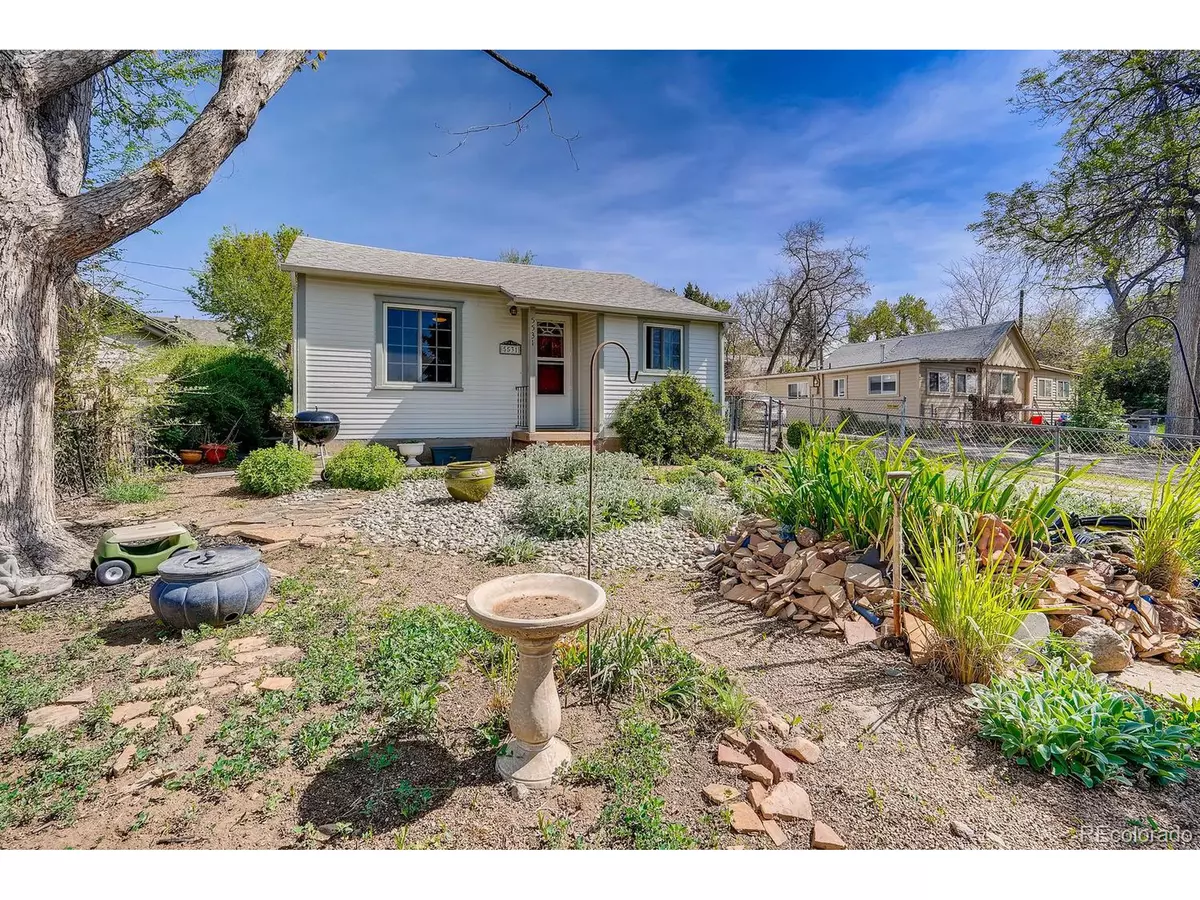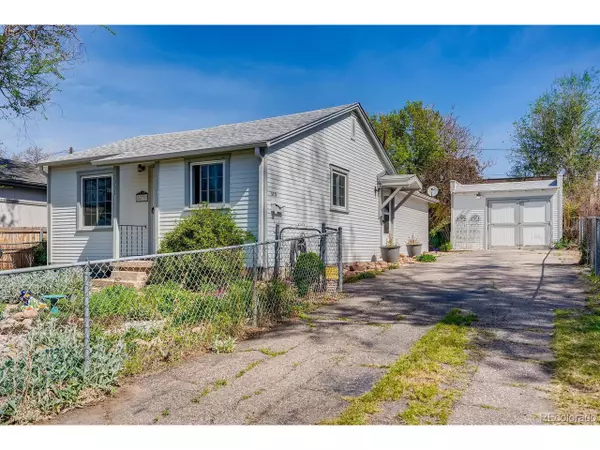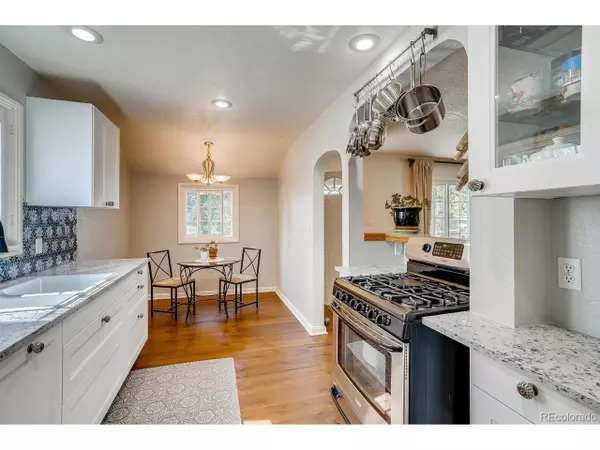$427,000
$425,000
0.5%For more information regarding the value of a property, please contact us for a free consultation.
2 Beds
2 Baths
1,061 SqFt
SOLD DATE : 07/01/2020
Key Details
Sold Price $427,000
Property Type Single Family Home
Sub Type Residential-Detached
Listing Status Sold
Purchase Type For Sale
Square Footage 1,061 sqft
Subdivision Princes Resub Of Lakeside
MLS Listing ID 9560689
Sold Date 07/01/20
Style Foursquare/Denver Square,Ranch
Bedrooms 2
Full Baths 1
Half Baths 1
HOA Y/N false
Abv Grd Liv Area 1,061
Originating Board REcolorado
Year Built 1940
Annual Tax Amount $2,226
Lot Size 6,534 Sqft
Acres 0.15
Property Description
Welcome home! This charming, cute, updated home sits on one of the nicest streets in the amazing Wheat Ridge neighborhood, less than two miles from Tennyson Street and The Highlands. Built in 1940, this truly remarkable home retains it's historic charm with arched doorways and many modern upgrades. Beautiful engineered hardwood flooring, new paint throughout the interior and exterior. The master bedroom is a relaxing end-of-day retreat, with a large master bath and walk-in closet. Beautiful French doors lead to the incredible private backyard patio, perfect for entertaining! The new kitchen is equipped with soft-close drawers, gorgeous quartz counter tops, large 50/50 cast iron sink with hands free faucet, and a stainless steel gas range convection oven. This home includes an energy efficient tankless water heater, newer double pane windows, new roof (2017), new garage roof, and sewer line was recently snaked/serviced (2019). New French drainage system. Detached one-car garage. A stackable washer/dryer is included with the appliances. Location, location, location! Walking distance to Sloan's Lake, breweries, restaurants, bars, coffee shop and Edgewater Public Market!
Location
State CO
County Jefferson
Area Metro Denver
Zoning Residential
Direction From Sheridan Blvd, turn West on 26th Ave, then Right on Benton St, then left on West 27th Ave, and the house will be on the right
Rooms
Basement Crawl Space
Primary Bedroom Level Main
Bedroom 2 Main
Interior
Interior Features Eat-in Kitchen, Walk-In Closet(s)
Cooling Evaporative Cooling, Ceiling Fan(s)
Window Features Double Pane Windows
Appliance Dishwasher, Refrigerator, Washer, Dryer, Freezer
Laundry Main Level
Exterior
Garage Spaces 1.0
Fence Partial
Utilities Available Electricity Available
Roof Type Composition
Street Surface Paved
Handicap Access Level Lot, No Stairs
Porch Patio
Building
Lot Description Level
Faces South
Story 1
Sewer City Sewer, Public Sewer
Level or Stories One
Structure Type Wood Siding
New Construction false
Schools
Elementary Schools Edgewater
Middle Schools Jefferson
High Schools Jefferson
School District Jefferson County R-1
Others
Senior Community false
SqFt Source Assessor
Special Listing Condition Private Owner
Read Less Info
Want to know what your home might be worth? Contact us for a FREE valuation!

Our team is ready to help you sell your home for the highest possible price ASAP

Bought with Coldwell Banker Realty 14
"My job is to find and attract mastery-based agents to the office, protect the culture, and make sure everyone is happy! "






