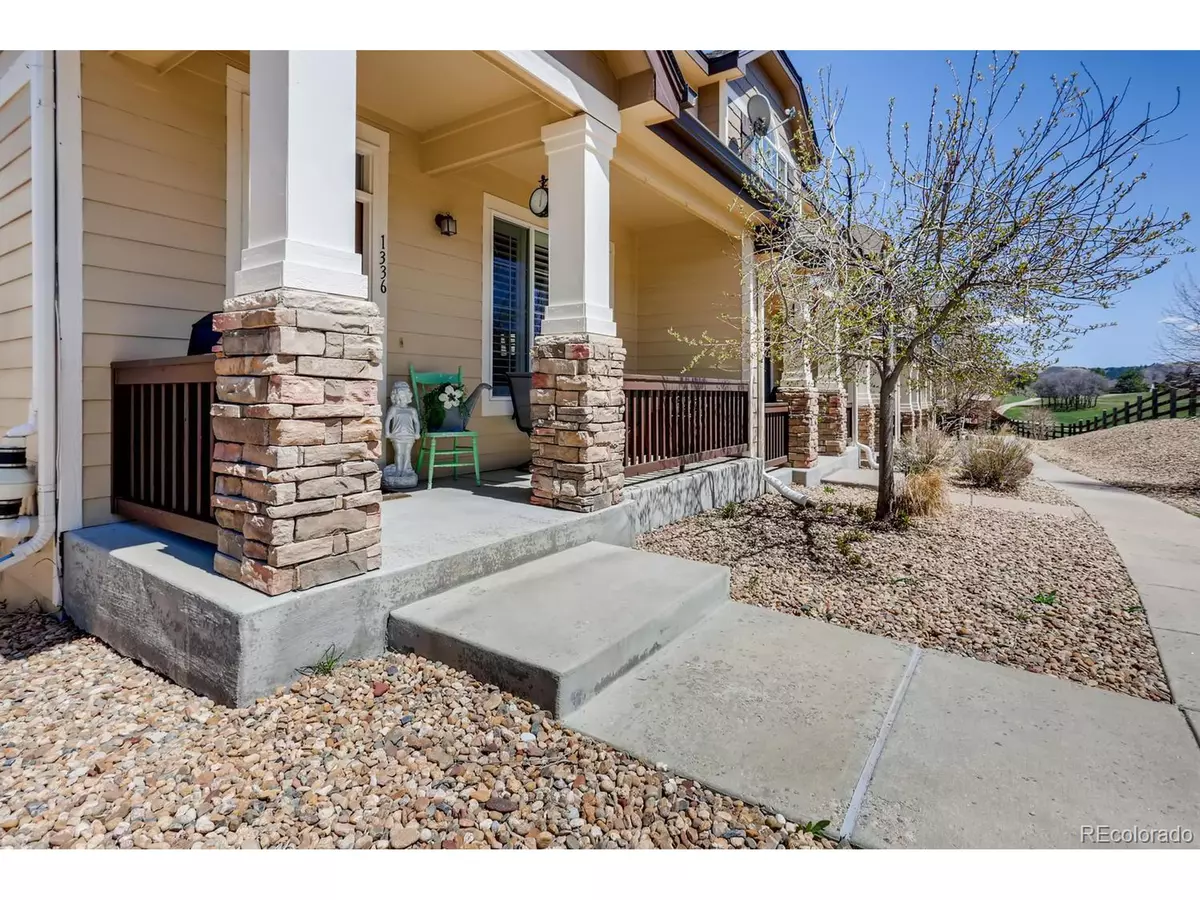$313,000
$323,500
3.2%For more information regarding the value of a property, please contact us for a free consultation.
2 Beds
3 Baths
1,207 SqFt
SOLD DATE : 06/25/2020
Key Details
Sold Price $313,000
Property Type Townhouse
Sub Type Attached Dwelling
Listing Status Sold
Purchase Type For Sale
Square Footage 1,207 sqft
Subdivision Plum Creek Fairway
MLS Listing ID 6740746
Sold Date 06/25/20
Style Contemporary/Modern
Bedrooms 2
Full Baths 2
Half Baths 1
HOA Fees $250/mo
HOA Y/N true
Abv Grd Liv Area 1,207
Originating Board REcolorado
Year Built 2008
Annual Tax Amount $1,410
Lot Size 1,742 Sqft
Acres 0.04
Property Description
Pristine, immaculately maintained 2-story townhome in picture-perfect Castle Rock - Sawgrass at Plum Creek community! Bright and open unit boasts an ideal floor plan featuring lovely gourmet kitchen with ceramic tile countertops and all stainless-steel appliances included open to light-filled dining area and large, elegant living room for easy entertaining! Upper level is complete with flex space for a home office, laundry with full-sized washer and dryer included, plus two spacious master suites boasting attached full bathrooms, big closets and views to the golf course, complex and foothills beyond! Many wonderful features such as central A/C, main level powder bath, gleaming hardwood floors and plush carpet, cozy gas fireplace with TV-ready mantle, big bright windows with coveted plantation shutters, coded keyless entry, utility closet with hidden under stair storage, oversized attached 2-car garage, and covered front patio area for enjoying serene Colorado sunsets overlooking the 13th tee box of Plum Creek golf Course! Phenomenal location within idyllic Sawgrass at Plum Creek complex offering a community pool and walking trails to parks and golf course, plus perfect proximity to downtown Castle Rock, I-25, hiking and biking, shopping, dining, entertainment, outdoor events and more! Enjoy low-maintenance living amongst all the beauty and exciting amenities Castle Rock has to offer without the hefty price tag!
Location
State CO
County Douglas
Community Clubhouse, Pool
Area Metro Denver
Zoning RES
Direction I-25 to Plum Creek Pkwy in Castle Rock. East on Plum Creek Pkwy, right onto Holmby Ct, right onto Royal Troon Dr to unit on left. Feel free to park in driveway.
Rooms
Primary Bedroom Level Upper
Master Bedroom 13x11
Bedroom 2 Upper 13x10
Interior
Interior Features Cathedral/Vaulted Ceilings, Open Floorplan, Pantry, Walk-In Closet(s)
Heating Forced Air
Cooling Central Air, Ceiling Fan(s)
Fireplaces Type Gas, Living Room, Single Fireplace
Fireplace true
Window Features Window Coverings,Double Pane Windows
Appliance Dishwasher, Refrigerator, Washer, Dryer, Microwave, Disposal
Laundry Upper Level
Exterior
Garage Spaces 2.0
Community Features Clubhouse, Pool
Utilities Available Natural Gas Available, Electricity Available, Cable Available
Roof Type Composition
Street Surface Paved
Porch Patio
Building
Lot Description Gutters, On Golf Course
Story 3
Water City Water
Level or Stories Three Or More
Structure Type Wood/Frame,Wood Siding
New Construction false
Schools
Elementary Schools South Ridge
Middle Schools Mesa
High Schools Douglas County
School District Douglas Re-1
Others
HOA Fee Include Trash,Snow Removal,Maintenance Structure
Senior Community false
SqFt Source Assessor
Read Less Info
Want to know what your home might be worth? Contact us for a FREE valuation!

Our team is ready to help you sell your home for the highest possible price ASAP

Bought with RE/MAX Professionals
"My job is to find and attract mastery-based agents to the office, protect the culture, and make sure everyone is happy! "






