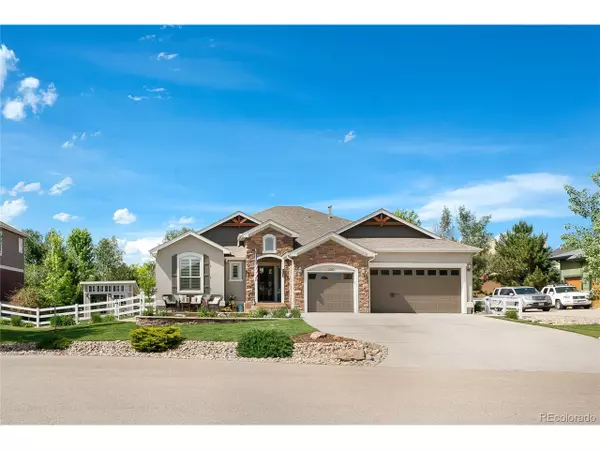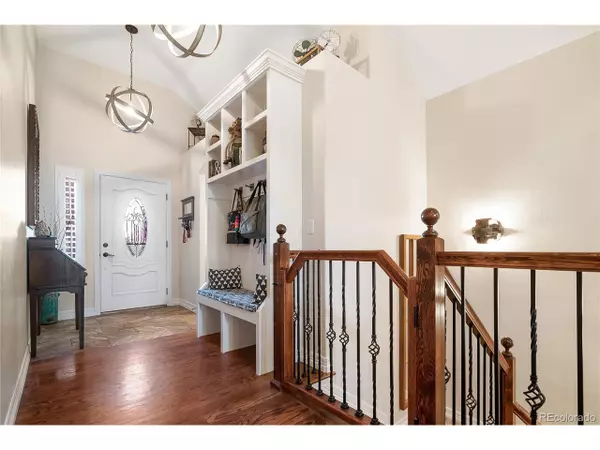$720,000
$729,999
1.4%For more information regarding the value of a property, please contact us for a free consultation.
6 Beds
4 Baths
4,210 SqFt
SOLD DATE : 09/25/2020
Key Details
Sold Price $720,000
Property Type Single Family Home
Sub Type Residential-Detached
Listing Status Sold
Purchase Type For Sale
Square Footage 4,210 sqft
Subdivision Angel View Estates
MLS Listing ID 5283216
Sold Date 09/25/20
Style Ranch
Bedrooms 6
Full Baths 4
HOA Fees $50/ann
HOA Y/N true
Abv Grd Liv Area 2,276
Originating Board REcolorado
Year Built 2013
Annual Tax Amount $4,724
Lot Size 0.260 Acres
Acres 0.26
Property Description
Once you see this home you will understand what pride of ownership truly means.
Impeccable home on a quiet cul-de-sac with an amazing open floor plan and incredible outdoor space in the highly sought-after Angel View Estates neighborhood.
The main floor has hardwood floors throughout and is filled with natural light and all of the windows have plantations shutters. The vaulted open living space and kitchen, with stainless appliances is perfect to enjoy with family and friends. Large master suite with a jacuzzi tub has a large built-in closet conveniently located adjacent to the laundry room. Home office makes telecommuting a breeze.
The lower level of the home comes with high ceilings and plenty of space for the extra bedrooms or a home gym and large family room with a great bar area for entertaining.
Newly painted, the large ranch floor plan is excellent for entertaining inside or outside.
Walk out the French doors to the stunning custom mortise and tenon covered patio, a charming matching garden cottage & firepit. The stamped concrete patio has a built-in outdoor kitchen and a new jacuzzi bought in Jan of 2020. Garden beds, mature hops, wildflowers and berries adorn the yard.
The large heated 3 car garage has multi storage racks and is dry walled, insulated and painted and amazing epoxy floor.
Turnkey, it will be a lovely new home for anyone who wants to enjoy the comforts of a well thought out finish.
Frederick was recently named #1 city in Colorado to live by USA Today. Minutes from quaint downtown that has everything you need - with great schools, restaurants, trails and retail. Short commute to Denver and Boulder.
Motivated sellers as they are moving out of state.
Location
State CO
County Weld
Area Greeley/Weld
Zoning RES
Direction I 25 to Frederick exit route 52 go East to
Rooms
Other Rooms Kennel/Dog Run
Basement Full, Partially Finished
Primary Bedroom Level Main
Bedroom 2 Main
Bedroom 3 Main
Bedroom 4 Basement
Bedroom 5 Basement
Interior
Interior Features Open Floorplan, Walk-In Closet(s), Kitchen Island
Heating Forced Air
Cooling Room Air Conditioner, Ceiling Fan(s)
Window Features Double Pane Windows
Appliance Self Cleaning Oven, Dishwasher, Refrigerator
Laundry Main Level
Exterior
Garage Spaces 3.0
Fence Partial
Utilities Available Natural Gas Available, Electricity Available, Cable Available
Roof Type Composition
Street Surface Paved
Porch Patio
Building
Lot Description Cul-De-Sac
Faces South
Story 1
Sewer City Sewer, Public Sewer
Water City Water
Level or Stories One
Structure Type Wood Siding,Other
New Construction false
Schools
Elementary Schools Thunder Valley
Middle Schools Coal Ridge
High Schools Frederick
School District St. Vrain Valley Re-1J
Others
Senior Community false
Special Listing Condition Private Owner
Read Less Info
Want to know what your home might be worth? Contact us for a FREE valuation!

Our team is ready to help you sell your home for the highest possible price ASAP

Bought with Aragon Realty Group
"My job is to find and attract mastery-based agents to the office, protect the culture, and make sure everyone is happy! "






