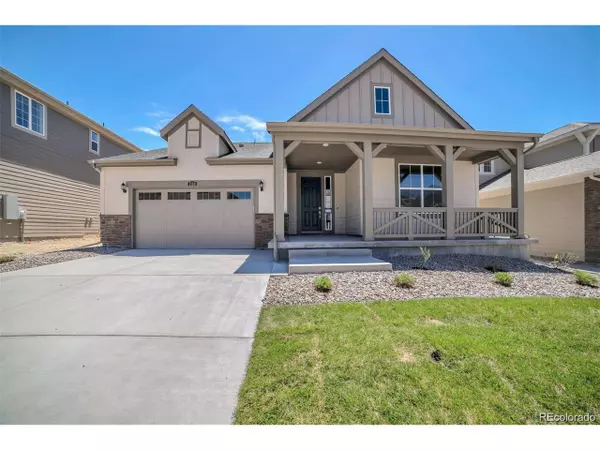$635,000
$635,000
For more information regarding the value of a property, please contact us for a free consultation.
3 Beds
3 Baths
2,258 SqFt
SOLD DATE : 09/17/2020
Key Details
Sold Price $635,000
Property Type Single Family Home
Sub Type Residential-Detached
Listing Status Sold
Purchase Type For Sale
Square Footage 2,258 sqft
Subdivision Castle Valley
MLS Listing ID 3561376
Sold Date 09/17/20
Style Ranch
Bedrooms 3
Full Baths 3
HOA Y/N true
Abv Grd Liv Area 2,258
Originating Board REcolorado
Year Built 2020
Annual Tax Amount $2,988
Lot Size 6,969 Sqft
Acres 0.16
Property Description
Castle Valley is a Stunning Community of Brand New Homes with an Amazing Location You Will Love to Call Home! The Preston by Lennar is a lovely ranch (one story living) floorplan that's open and bright with 3 bedrooms + elegant formal study + 3 full baths (a very rare find in a ranch.) This home has all the space you need without sacrificing convenience and is loaded with luxury upgrades. The heart of the home is the gourmet kitchen with oversized slab quartz island, stunning upgraded cabinetry, full stainless steel appliance package with French door fridge, double ovens, gas range, walk-in pantry, and sunny eat-in nook that's perfect for gathering and entertaining. The master suite is very luxurious, with coffered ceiling and en-suite luxury bath with dual vanity, feature soaking tub, tiled shower with bench, and huge walk-in closet with direct access to laundry. The Owner's Entry/mudroom is perfect for keeping the mess at bay, with a bench and large coat closet. This is it, come see why today!
Location
State CO
County Douglas
Area Metro Denver
Direction Mapquest
Rooms
Basement Full
Primary Bedroom Level Main
Master Bedroom 17x14
Bedroom 2 Main 12x12
Bedroom 3 Main 12x11
Interior
Interior Features Eat-in Kitchen, Open Floorplan, Pantry, Kitchen Island
Heating Forced Air
Cooling Central Air
Fireplaces Type Family/Recreation Room Fireplace, Single Fireplace
Fireplace true
Appliance Double Oven, Dishwasher, Refrigerator, Microwave, Disposal
Exterior
Garage Spaces 3.0
Roof Type Composition
Handicap Access No Stairs
Porch Patio, Deck
Building
Story 1
Water City Water
Level or Stories One
Structure Type Wood/Frame
New Construction true
Schools
Elementary Schools Buffalo Ridge
Middle Schools Rocky Heights
High Schools Rock Canyon
School District Douglas Re-1
Others
HOA Fee Include Trash
Senior Community false
Special Listing Condition Builder
Read Less Info
Want to know what your home might be worth? Contact us for a FREE valuation!

Our team is ready to help you sell your home for the highest possible price ASAP

Bought with NON MLS PARTICIPANT
"My job is to find and attract mastery-based agents to the office, protect the culture, and make sure everyone is happy! "






