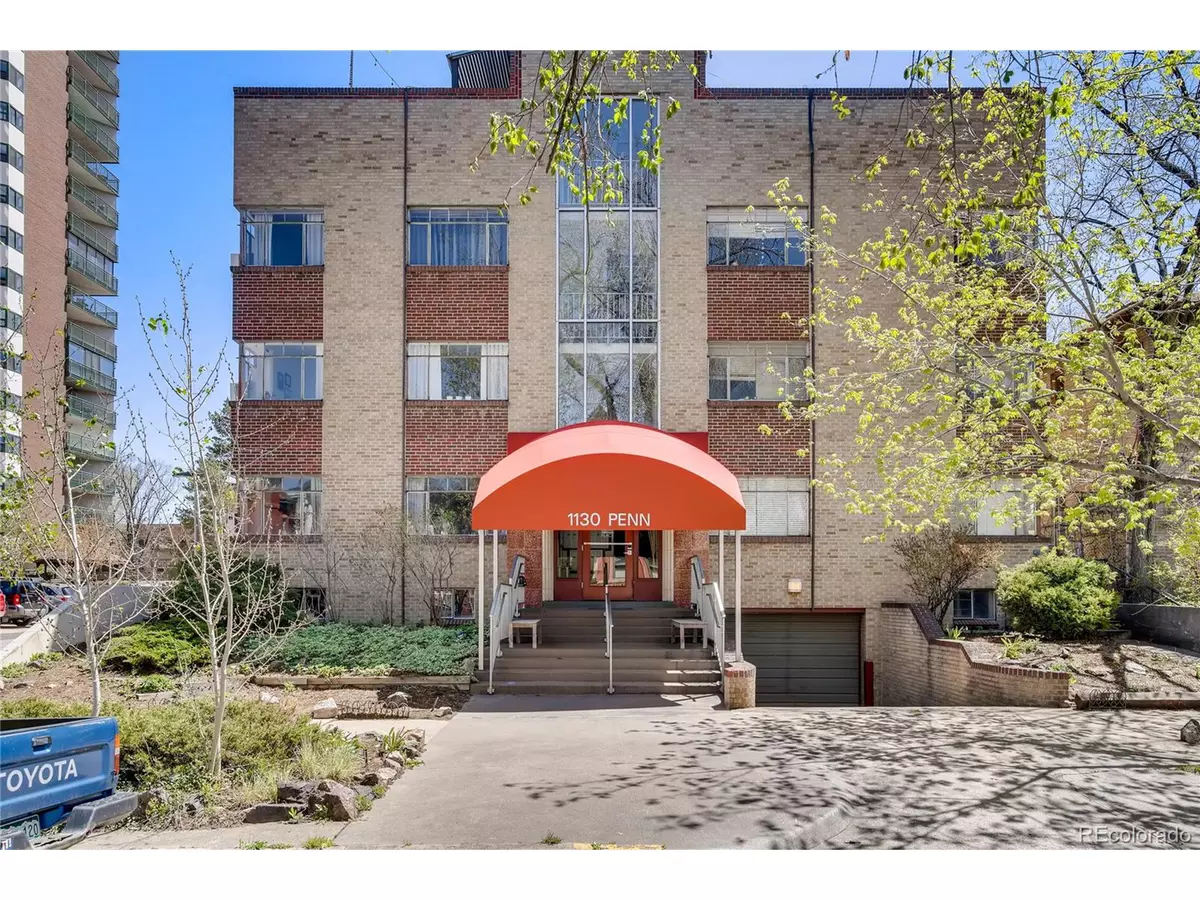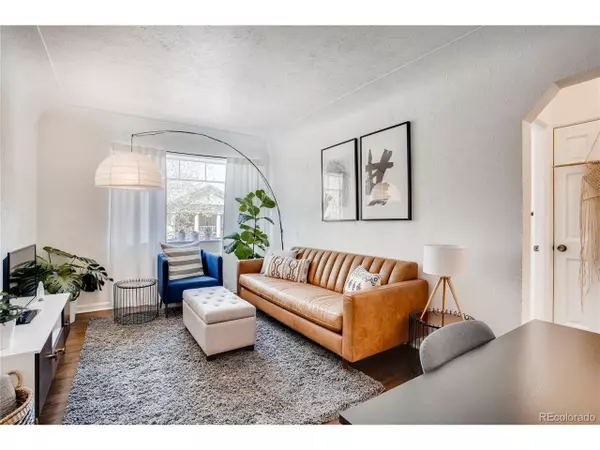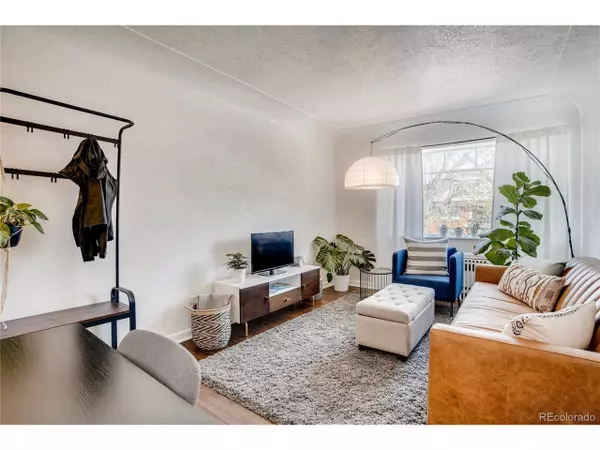$220,000
$225,000
2.2%For more information regarding the value of a property, please contact us for a free consultation.
1 Bed
1 Bath
503 SqFt
SOLD DATE : 06/10/2020
Key Details
Sold Price $220,000
Property Type Townhouse
Sub Type Attached Dwelling
Listing Status Sold
Purchase Type For Sale
Square Footage 503 sqft
Subdivision Capitol Hill
MLS Listing ID 7154492
Sold Date 06/10/20
Style Contemporary/Modern,Ranch
Bedrooms 1
Full Baths 1
HOA Fees $225/mo
HOA Y/N true
Abv Grd Liv Area 503
Originating Board REcolorado
Year Built 1953
Annual Tax Amount $1,136
Lot Size 7,840 Sqft
Acres 0.18
Property Description
Easy living awaits you in this conveniently located Capitol Hill residence that showcases scenic views of historic Pennsylvania Street and the Denver skyline! Newly refinished hardwood flooring welcomes you into this corner Pennsylvania Place condo, as sunlight pours in through large windows, highlighting the original coved ceilings and arched doorways. A cheerful peach dining room leads you into the kitchen, which offers new vinyl plank flooring, stainless steel appliances and pool views. The luminous master bedroom delights with a mid-century light fixture and western views. Four total closets provide ample storage space. With a deeded parking space in the heated underground garage, you'll never have to worry about parking! Storage unit #18 is included. Community amenities include bike storage, coin laundry facilities and a rooftop patio with spectacular views! Enjoy this unbeatable location, steps from Denver's best shopping, restaurants and bars, including Trader Joe's and an upcoming Whole Foods! Freshly painted in 2019.
Location
State CO
County Denver
Community Extra Storage, Elevator
Area Metro Denver
Zoning G-MU-5
Direction Head northwest on I-25 N. Take exit 207A for Broadway toward Lincoln St. Merge onto S Lincoln St. Turn right onto W 6th Ave. Turn left onto Logan St. Pass by Trader Joe's. Turn right onto E 11th Ave. Turn left onto Pennsylvania St. Destination will be on the right.
Rooms
Primary Bedroom Level Main
Master Bedroom 12x10
Interior
Heating Hot Water, Wall Furnace
Cooling Room Air Conditioner
Window Features Window Coverings
Appliance Dishwasher, Refrigerator, Microwave, Disposal
Laundry Common Area
Exterior
Exterior Feature Gas Grill
Parking Features Heated Garage
Garage Spaces 1.0
Fence Partial
Community Features Extra Storage, Elevator
Utilities Available Electricity Available, Cable Available
View City
Roof Type Other
Porch Patio
Building
Lot Description Historic District
Story 1
Sewer City Sewer, Public Sewer
Water City Water
Level or Stories One
Structure Type Brick/Brick Veneer,Concrete
New Construction false
Schools
Elementary Schools Dora Moore
Middle Schools Morey
High Schools East
School District Denver 1
Others
HOA Fee Include Trash,Snow Removal,Maintenance Structure,Water/Sewer,Heat,Hazard Insurance
Senior Community false
SqFt Source Assessor
Special Listing Condition Private Owner
Read Less Info
Want to know what your home might be worth? Contact us for a FREE valuation!

Our team is ready to help you sell your home for the highest possible price ASAP

Bought with RE/MAX PROFESSIONALS
"My job is to find and attract mastery-based agents to the office, protect the culture, and make sure everyone is happy! "






