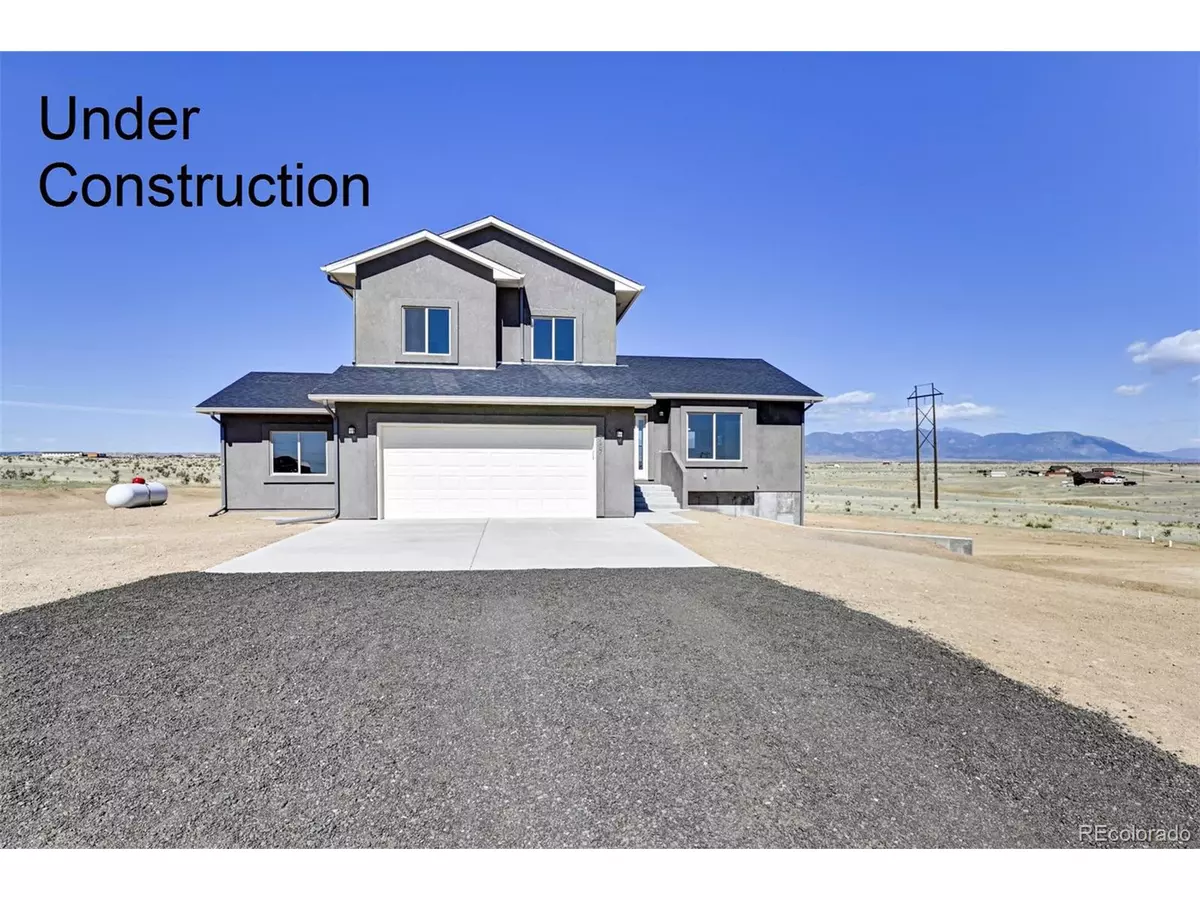$424,127
$435,775
2.7%For more information regarding the value of a property, please contact us for a free consultation.
4 Beds
4 Baths
2,781 SqFt
SOLD DATE : 04/30/2021
Key Details
Sold Price $424,127
Property Type Single Family Home
Sub Type Residential-Detached
Listing Status Sold
Purchase Type For Sale
Square Footage 2,781 sqft
Subdivision El Dorado Village
MLS Listing ID 2759688
Sold Date 04/30/21
Style Ranch
Bedrooms 4
Full Baths 3
Three Quarter Bath 1
HOA Y/N false
Abv Grd Liv Area 1,468
Originating Board REcolorado
Year Built 2020
Annual Tax Amount $561
Lot Size 4.380 Acres
Acres 4.38
Property Description
The Monument floor-plan is an open, and welcoming 4 bedroom, 3 bathroom, 2 car garage home (optional 3 car). Main Level living, eat in kitchen has an island with counter bar seating, dining nook with bay window. Upstairs are 3 bedrooms. Master bedroom adjoins to walk in closet and full bath with double vanity, and walk in shower. Lower level has family room with walkout to a covered patio. 4th bedroom as well as a full bath are on lower level too. Basement comes unfinished but has an optional finished basement with a full bath and wet bar. Carpet comes standard in all bedrooms and living areas. Master shower is tiled and all baths have granite countertops. Tile comes in all bathrooms, kitchen, and dining room. Granite in Kitchen and bathrooms* Stucco is standard.
Location
State CO
County El Paso
Area Out Of Area
Zoning RR-2.5
Direction Exit 122 by the International Raceway. Take a right onto Midway Ranch Road. Take a right onto Boca Raton Heights. Take a right on Moab, first lot on the left when you turn on Moab.
Rooms
Basement Partial
Primary Bedroom Level Upper
Master Bedroom 15x13
Bedroom 2 Lower 13x12
Bedroom 3 Upper 13x11
Bedroom 4 Upper 14x10
Interior
Interior Features Eat-in Kitchen, Walk-In Closet(s), Kitchen Island
Heating Forced Air
Fireplaces Type Gas, Living Room, Single Fireplace
Fireplace true
Appliance Dishwasher, Microwave, Disposal
Exterior
Garage Spaces 3.0
Utilities Available Electricity Available, Propane
View Mountain(s)
Roof Type Composition
Street Surface Gravel
Handicap Access Level Lot
Porch Patio
Building
Lot Description Cul-De-Sac, Level
Story 1
Sewer Septic, Septic Tank
Level or Stories One
Structure Type Wood/Frame,Stucco
New Construction true
Schools
Elementary Schools Prairie Heights
Middle Schools Hanover
High Schools Hanover
School District Hanover 28
Others
Senior Community false
Special Listing Condition Builder
Read Less Info
Want to know what your home might be worth? Contact us for a FREE valuation!

Our team is ready to help you sell your home for the highest possible price ASAP

Bought with Pink Realty
"My job is to find and attract mastery-based agents to the office, protect the culture, and make sure everyone is happy! "






