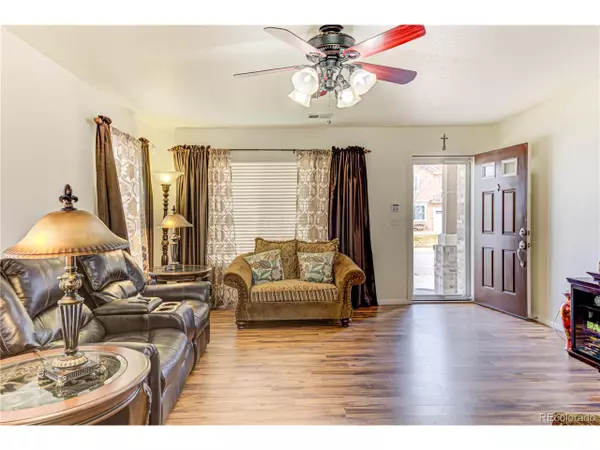$339,500
$340,000
0.1%For more information regarding the value of a property, please contact us for a free consultation.
4 Beds
3 Baths
2,178 SqFt
SOLD DATE : 05/04/2020
Key Details
Sold Price $339,500
Property Type Single Family Home
Sub Type Residential-Detached
Listing Status Sold
Purchase Type For Sale
Square Footage 2,178 sqft
Subdivision Cumberland Green
MLS Listing ID 6399028
Sold Date 05/04/20
Bedrooms 4
Full Baths 1
Half Baths 1
Three Quarter Bath 1
HOA Y/N true
Abv Grd Liv Area 2,178
Originating Board REcolorado
Year Built 2008
Annual Tax Amount $2,040
Lot Size 9,583 Sqft
Acres 0.22
Property Description
Welcome home! Pride of ownership shines through in this 4 bed, 2.5 bath 2-story home with unfinished basement to create additional living space (stubbed for additional bath). Walk in to the spacious living room with new luxury vinyl plank flooring, continue to the light filled dining room or grab a stool and sit at the raised island overlooking the huge kitchen. Tons of cabinets and work space, island, oversized walk-in pantry, slider to the biggest yard in the neighborhood. New stamped concrete patio, vinyl privacy fence, and storage shed. Main floor powder room just off the garage for guests, and laundry. Continue to the upper level and find a huge master bedroom complete with walk-in closet and just remodeled gorgeous bath. There are an additional two bedrooms (each with their own walk-in closet), another full bath, loft sitting area and the newly created office/bedroom with French doors. All just updated with luxury vinyl plank flooring. Still need more room, head to the lower level - waiting for your finishing touches. Set up for an additional bathroom, 2 bedrooms and a family room - or... just lay it out to suit your needs. 2018 New stucco, many new windows, new roof. 2019 New water heater Fantastic corner lot, double garage, tile roof, sprinkler system and so much more - come see for yourself! OTHER ROOM MAIN (11X6) - KITCHEN PANTRY; OTHER ROOM UPPER (19X6) - SITTING AREA
Location
State CO
County El Paso
Area Out Of Area
Direction Going SOUTH on Powers Blvd/CO-21 towards Fountain, turn LEFT onto Mesa Ridge Pkwy, turn RIGHT onto S Marksheffel Rd, turn LEFT onto Link Rd, turn RIGHT onto Squirrel Creek Rd, turn LEFT toward Castle Oaks Dr, turn RIGHT onto Castle Oaks Dr.
Rooms
Other Rooms Outbuildings
Basement Unfinished
Primary Bedroom Level Upper
Master Bedroom 15x14
Bedroom 2 Upper 13x12
Bedroom 3 Upper 13x12
Bedroom 4 Upper 11x10
Interior
Interior Features Eat-in Kitchen, Pantry, Loft, Kitchen Island
Heating Forced Air
Cooling Ceiling Fan(s)
Appliance Dishwasher, Refrigerator, Microwave, Disposal
Laundry Main Level
Exterior
Garage Spaces 2.0
Fence Fenced
Utilities Available Electricity Available
Roof Type Tile
Porch Patio
Building
Lot Description Corner Lot
Story 2
Sewer City Sewer, Public Sewer
Water City Water
Level or Stories Two
Structure Type Wood/Frame
New Construction false
Schools
Elementary Schools Eagleside
Middle Schools Fountain
High Schools Fountain-Fort Carson
School District Fountain 8
Others
Senior Community false
SqFt Source Assessor
Special Listing Condition Private Owner
Read Less Info
Want to know what your home might be worth? Contact us for a FREE valuation!

Our team is ready to help you sell your home for the highest possible price ASAP

Bought with NON MLS PARTICIPANT
"My job is to find and attract mastery-based agents to the office, protect the culture, and make sure everyone is happy! "






