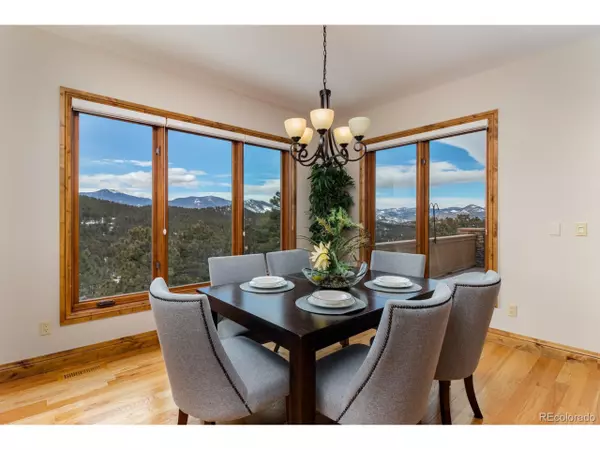$935,000
$950,000
1.6%For more information regarding the value of a property, please contact us for a free consultation.
4 Beds
4 Baths
3,529 SqFt
SOLD DATE : 05/29/2020
Key Details
Sold Price $935,000
Property Type Townhouse
Sub Type Attached Dwelling
Listing Status Sold
Purchase Type For Sale
Square Footage 3,529 sqft
Subdivision Nob Hill
MLS Listing ID 8803111
Sold Date 05/29/20
Style Chalet
Bedrooms 4
Full Baths 3
Half Baths 1
HOA Fees $430/qua
HOA Y/N true
Abv Grd Liv Area 2,625
Originating Board REcolorado
Year Built 2006
Annual Tax Amount $4,566
Lot Size 4,791 Sqft
Acres 0.11
Property Description
The most incredible views of the snow-capped mountain peaks of the Continental Divide await you in this luxury townhome in one of the most convenient locations in Evergreen. You'll instantly forget this is a townhome as the floorplan and privacy of this home feels like a single-family home. The gourmet kitchen, living and dining areas are all perfect for entertaining and are outlined with the backdrop of the stunning views. You can star gaze from your spacious master suite and you'll have views others only dream about, even from your tub and shower. The lock and leave convenience frees up your schedule so you can focus on exploring Colorado living at its finest. A superb location, offering close-by access to I-70 which allows you to head to world class ski resorts or a quick trip to Denver. If you never want to leave we understand - there are restaurants, shopping and trails within walking distance, a rarity in Evergreen. So much has been done recently - newer carpeting, appliances, furnace, air conditioning and high-end Hunter Douglas window blinds to name a few. There's nothing to do but move in and start enjoying the best of Colorado living. Please note, there are special COVID-19 related requirements for setting a showing.
Location
State CO
County Jefferson
Area Suburban Mountains
Zoning P-D
Direction From Evergreen Parkway turn south on Divide View Rd for 0.1 mile, turn right on Nob Hill Rd for 0.1 mile to 1025 on the right. No for sale signage permitted per the HOA so look for address number 1025 which is clearly marked.
Rooms
Basement Full, Partially Finished, Walk-Out Access
Primary Bedroom Level Upper
Master Bedroom 19x17
Bedroom 2 Upper 16x13
Bedroom 3 Basement 13x12
Bedroom 4 Upper 14x11
Interior
Interior Features Eat-in Kitchen, Cathedral/Vaulted Ceilings, Open Floorplan, Pantry, Walk-In Closet(s), Jack & Jill Bathroom, Kitchen Island
Heating Forced Air, Humidity Control
Cooling Central Air, Room Air Conditioner
Fireplaces Type Gas Logs Included, Great Room, Single Fireplace
Fireplace true
Window Features Window Coverings,Double Pane Windows
Appliance Down Draft, Self Cleaning Oven, Double Oven, Dishwasher, Refrigerator, Microwave, Disposal
Laundry Main Level
Exterior
Exterior Feature Gas Grill
Garage Spaces 2.0
Utilities Available Natural Gas Available, Electricity Available
View Mountain(s), Foothills View
Roof Type Concrete
Street Surface Paved
Porch Patio, Deck
Building
Lot Description Cul-De-Sac
Faces East
Story 2
Foundation Slab
Sewer City Sewer, Public Sewer
Water City Water
Level or Stories Two
Structure Type Stucco,Wood Siding,Moss Rock
New Construction false
Schools
Elementary Schools Bergen Meadow/Valley
Middle Schools Evergreen
High Schools Evergreen
School District Jefferson County R-1
Others
HOA Fee Include Trash,Snow Removal,Maintenance Structure
Senior Community false
SqFt Source Assessor
Special Listing Condition Private Owner
Read Less Info
Want to know what your home might be worth? Contact us for a FREE valuation!

Our team is ready to help you sell your home for the highest possible price ASAP

Bought with da Vinci Realty
"My job is to find and attract mastery-based agents to the office, protect the culture, and make sure everyone is happy! "






