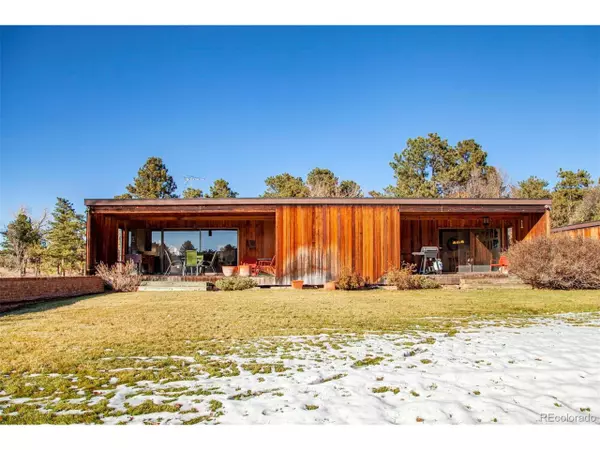$3,325,000
$3,795,000
12.4%For more information regarding the value of a property, please contact us for a free consultation.
7 Beds
5 Baths
5,341 SqFt
SOLD DATE : 07/17/2020
Key Details
Sold Price $3,325,000
Property Type Single Family Home
Sub Type Residential-Detached
Listing Status Sold
Purchase Type For Sale
Square Footage 5,341 sqft
Subdivision Cherry Hills Village
MLS Listing ID 3071890
Sold Date 07/17/20
Style Ranch
Bedrooms 7
Full Baths 2
Half Baths 1
Three Quarter Bath 2
HOA Y/N false
Abv Grd Liv Area 4,450
Originating Board REcolorado
Year Built 1966
Annual Tax Amount $20,882
Lot Size 2.260 Acres
Acres 2.26
Property Description
UNPARALLELED VIEWS-LONGS PEAK TO PIKES PEAK ON EVERY LEVEL. INCREDIBLE PRIVATE LOCATION, VIEWS TO OPEN SPACE/GREENBELT TO THE WEST. THE SINGLE FAMILY HOME IS LOCATED DOWN A PRIVATE DRIVE IN A SMALL ENCLAVE OF 4 HOMES-ONCE PART OF BLACKMER ESTATES. CLASSIC MODERN ARCHITECTURE WITH SPACIOUS SUNLIT INTERIOR PERFECT FOR REMODEL, ADD-ON OR SCRAPE AND BUILD. THIS LOCATION COULD HOUSE ONE OF THE MOST COVETED ESTATES IN THE VILLAGE. AMAZING INTERIOR TO EXTERIOR FLOW WITH LARGE WINDOWS AND DOORS. INCLUDES FUNCTIONAL CARRIAGE HOUSE WITH BATH-2.26 ACRES WITH IMMEDIATE ACCESS TO COLORADO BLVD, HAMPDEN, AND WALKING DISTANCE TO THE HIGHLINE CANAL. DO NOT MISS THIS ONCE IN A LIFETIME OPPORTUNITY.
Location
State CO
County Arapahoe
Area Metro Denver
Zoning R-1
Direction QUINCY EAS, 1ST RIGHT PAST KENT DENVER AND PROPERTY IS 1ST HOME ON RIGHT.
Rooms
Other Rooms Carriage House, Outbuildings
Basement Partial, Partially Finished, Daylight
Primary Bedroom Level Main
Master Bedroom 16x13
Bedroom 2 Main 16x12
Bedroom 3 Main 13x13
Bedroom 4 Main 13x10
Bedroom 5 Main 13x10
Interior
Interior Features In-Law Floorplan, Eat-in Kitchen, Cathedral/Vaulted Ceilings
Heating Forced Air, Wood Stove
Cooling Central Air
Fireplaces Type 2+ Fireplaces, Living Room, Family/Recreation Room Fireplace
Fireplace true
Appliance Dishwasher, Refrigerator
Laundry Main Level
Exterior
Garage Spaces 2.0
Utilities Available Natural Gas Available, Electricity Available, Cable Available
View Mountain(s)
Roof Type Flat
Present Use Horses
Handicap Access Level Lot
Porch Patio, Deck
Building
Lot Description Gutters, Lawn Sprinkler System, Irrigation Well Excluded, Cul-De-Sac, Corner Lot, Level, Abuts Public Open Space, Abuts Private Open Space
Faces West
Story 1
Sewer City Sewer, Public Sewer
Water City Water
Level or Stories One
Structure Type Wood/Frame,Wood Siding
New Construction false
Schools
Elementary Schools Cherry Hills Village
Middle Schools West
High Schools Cherry Creek
School District Cherry Creek 5
Others
Senior Community false
SqFt Source Assessor
Special Listing Condition Private Owner
Read Less Info
Want to know what your home might be worth? Contact us for a FREE valuation!

Our team is ready to help you sell your home for the highest possible price ASAP

Bought with LIV Sotheby's International Realty
"My job is to find and attract mastery-based agents to the office, protect the culture, and make sure everyone is happy! "






