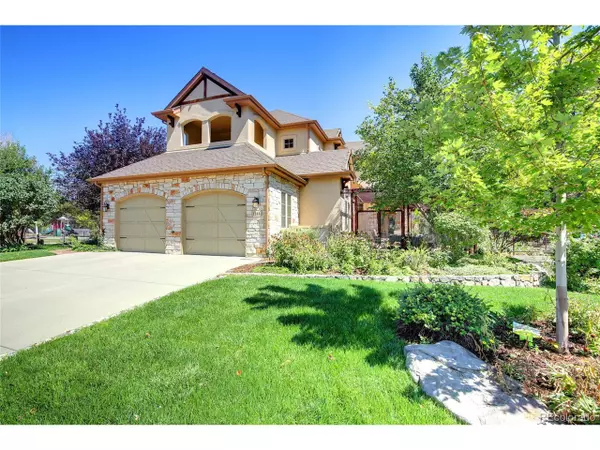$1,250,000
$1,300,000
3.8%For more information regarding the value of a property, please contact us for a free consultation.
5 Beds
4 Baths
5,803 SqFt
SOLD DATE : 11/30/2020
Key Details
Sold Price $1,250,000
Property Type Single Family Home
Sub Type Residential-Detached
Listing Status Sold
Purchase Type For Sale
Square Footage 5,803 sqft
Subdivision Montclair
MLS Listing ID 8187254
Sold Date 11/30/20
Style Chalet,Contemporary/Modern
Bedrooms 5
Full Baths 3
HOA Y/N false
Abv Grd Liv Area 3,616
Originating Board REcolorado
Year Built 2006
Annual Tax Amount $6,467
Lot Size 10,018 Sqft
Acres 0.23
Property Description
Welcome to this sophisticated custom home, a private sanctuary in one of Denver's oldest & most historic neighborhoods. Facing the north side of Montclair Park this main floor master home has a space for everything. The large master suite features stone floors, an inviting sitting room w/gas fireplace, coffee/wet bar & French doors leading to both a backyard flagstone patio & a covered, private front patio & large laundry room. The spacious master bath has two vanities, oversized dual-headed shower nozzle & large walk-in closet. There are two spacious offices, one w/gorgeous built-ins, a private outdoor balcony & a seating area & another w/French doors & skylights. The main floor features an open floor plan concept w/kitchen, breakfast nook, great room w/wet bar & formal dining. The chef's kitchen features tumbled travertine floors, honed granite countertops, bar top seating & a Boos Butcher Block island for food prep. There are three sinks, two dishwashers, two ovens, a butler's area ample storage. The gardens just off the kitchen include oversized boxed garden planters w/sprinkler system, perfect for the urban farmer. The great room features wide-plank hickory floors, a custom stack-stone fireplace, a stunning wood box beam ceiling, built-ins & a full wet bar that includes a hammered, copper-patina sink. The formal dining room is flooded w/light from the French doors that open to the front gardens & private seating area. The second level has two more bedrooms (one that is currently used as an office) both have private covered balconies & there is a full bath. The huge lower level basement has tall ceilings, a wall sized picture windows overlooking landscaped retaining walls, a huge recreation/home theater area, workout area, two more bedrooms (one is non-conforming) & a full bath, a kitchen/wet bar, potential space for a wine room & a secondary exterior private entrance from the attached garage. Montclair is a short distance to Cherry Creek & Downtown Denver.
Location
State CO
County Denver
Community Fitness Center
Area Metro Denver
Zoning E-SU-DX
Rooms
Basement Full, Sump Pump
Primary Bedroom Level Main
Bedroom 2 Upper
Bedroom 3 Upper
Bedroom 4 Basement
Bedroom 5 Basement
Interior
Interior Features Study Area, Central Vacuum, Eat-in Kitchen, Cathedral/Vaulted Ceilings, Open Floorplan, Walk-In Closet(s), Wet Bar, Kitchen Island
Heating Hot Water, Baseboard
Cooling Central Air, Ceiling Fan(s)
Fireplaces Type 2+ Fireplaces, Family/Recreation Room Fireplace, Primary Bedroom
Fireplace true
Window Features Window Coverings,Double Pane Windows
Appliance Dishwasher, Refrigerator, Bar Fridge, Washer, Dryer, Microwave, Disposal
Laundry Main Level
Exterior
Exterior Feature Balcony
Garage Spaces 2.0
Fence Fenced
Community Features Fitness Center
Utilities Available Electricity Available
Roof Type Composition
Street Surface Paved
Handicap Access Level Lot
Porch Patio
Building
Lot Description Lawn Sprinkler System, Corner Lot, Level
Faces South
Story 2
Foundation Slab
Level or Stories Two
Structure Type Wood/Frame,Stone,Stucco
New Construction false
Schools
Elementary Schools Montclair
Middle Schools Hill
High Schools George Washington
School District Denver 1
Others
Senior Community false
SqFt Source Appraiser
Special Listing Condition Private Owner
Read Less Info
Want to know what your home might be worth? Contact us for a FREE valuation!

Our team is ready to help you sell your home for the highest possible price ASAP

Bought with Kentwood Real Estate Cherry Creek
"My job is to find and attract mastery-based agents to the office, protect the culture, and make sure everyone is happy! "






