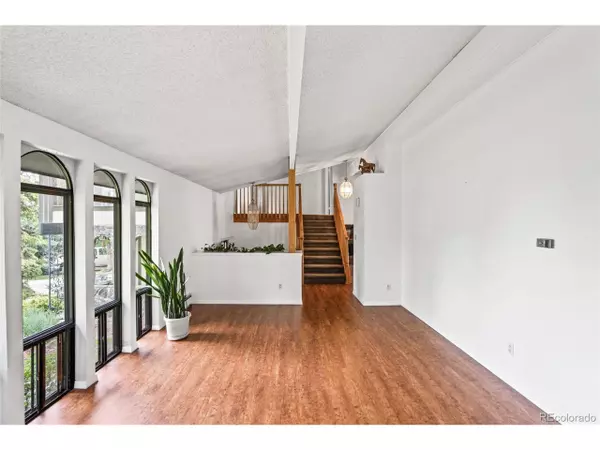$869,500
$879,000
1.1%For more information regarding the value of a property, please contact us for a free consultation.
4 Beds
3 Baths
3,289 SqFt
SOLD DATE : 09/21/2020
Key Details
Sold Price $869,500
Property Type Single Family Home
Sub Type Residential-Detached
Listing Status Sold
Purchase Type For Sale
Square Footage 3,289 sqft
Subdivision Table Mountain Estates
MLS Listing ID 7985380
Sold Date 09/21/20
Bedrooms 4
Full Baths 1
Half Baths 1
Three Quarter Bath 1
HOA Y/N true
Abv Grd Liv Area 2,456
Originating Board REcolorado
Year Built 1972
Annual Tax Amount $3,689
Lot Size 0.950 Acres
Acres 0.95
Property Description
This beautiful and private home located in one of Golden's most sought after neighborhoods stands on just over an acre of land and features outstanding views of the foothills. The house features four bedrooms upstairs, including a large master suite and three bathrooms. Also on the top level, don't miss the charming sun room, perfect for an office or play room. Vaulted ceilings on the main floor make the space feel open and inviting. There is also a cozy wood-burning, brick fireplace located in the family room. Step outside to see the newly finished deck and included hot tub. The large yard is complete with already installed electric dog fence and zoned for a horse property. Riding mower included with the sale of the home for easy lawn maintenance. Nestled in the foothills but just minutes from downtown Golden and only 20 minutes from downtown Denver. This home allows you to easily access major highways, grocery stores and shopping but feel like you are living in the countryside. Don't miss out on this great opportunity!
View virtual tour at the following link: https://my.matterport.com/show/?m=https://my.matterport.com/show/?m=tDMMTZmNVVJ&mls=1
Location
State CO
County Jefferson
Area Metro Denver
Zoning MR-1
Rooms
Other Rooms Outbuildings
Basement Partial, Built-In Radon, Radon Test Available
Primary Bedroom Level Upper
Bedroom 2 Upper
Bedroom 3 Upper
Bedroom 4 Upper
Interior
Interior Features Cathedral/Vaulted Ceilings
Heating Hot Water
Cooling Evaporative Cooling, Ceiling Fan(s)
Fireplaces Type Family/Recreation Room Fireplace, Single Fireplace
Fireplace true
Appliance Double Oven, Dishwasher, Refrigerator, Microwave, Freezer
Laundry Main Level
Exterior
Exterior Feature Balcony, Hot Tub Included
Garage Spaces 2.0
Fence Partial
Roof Type Wood
Porch Patio, Deck
Building
Lot Description Gutters, Lawn Sprinkler System
Story 3
Sewer City Sewer, Public Sewer
Water City Water
Level or Stories Tri-Level
Structure Type Brick/Brick Veneer,Wood Siding,Moss Rock
New Construction false
Schools
Elementary Schools Fairmount
Middle Schools Drake
High Schools Arvada West
School District Jefferson County R-1
Others
Senior Community false
Special Listing Condition Private Owner
Read Less Info
Want to know what your home might be worth? Contact us for a FREE valuation!

Our team is ready to help you sell your home for the highest possible price ASAP

Bought with Vision Equity Group Real Estate, LLC
"My job is to find and attract mastery-based agents to the office, protect the culture, and make sure everyone is happy! "






