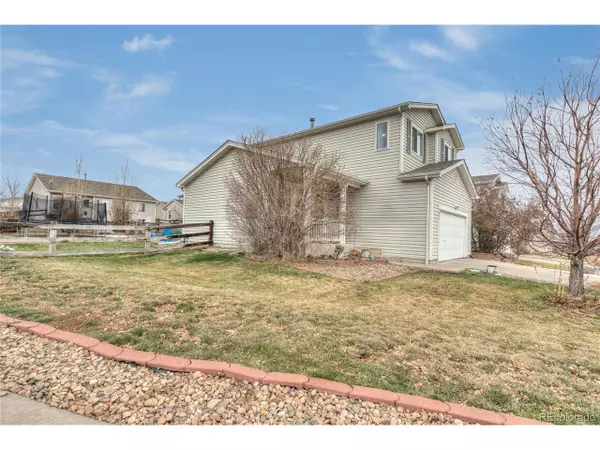$382,000
$380,000
0.5%For more information regarding the value of a property, please contact us for a free consultation.
3 Beds
3 Baths
1,684 SqFt
SOLD DATE : 02/28/2020
Key Details
Sold Price $382,000
Property Type Single Family Home
Sub Type Residential-Detached
Listing Status Sold
Purchase Type For Sale
Square Footage 1,684 sqft
Subdivision Roxborough Village
MLS Listing ID 6294042
Sold Date 02/28/20
Bedrooms 3
Full Baths 2
Half Baths 1
HOA Fees $35/mo
HOA Y/N true
Abv Grd Liv Area 1,304
Originating Board REcolorado
Year Built 2002
Annual Tax Amount $2,894
Lot Size 7,405 Sqft
Acres 0.17
Property Description
Finally, a home that is move in ready. Come summer you'll enjoy this fully landscaped yard with a sprinkler system. When you enter the home, you'll notice the beautiful newer flooring throughout the main and brand new carpet throughout the rest of the home. The amazing kitchen offers Corian counter tops and Whirlpool stainless steal appliances that have all been replaced in the LAST TWO YEARS! The kitchen also has a tile back splash, a breakfast bar, and a pantry. As you walk upstairs, you'll smell the super plush carpet and new paint (throughout the entire home). All the bathrooms have been upgraded and include granite counter tops. The master features a spacious walk in closet and attached bath which has a dual vanity. The laundry facility is conveniently located on the upper level with the bedrooms. Walk out of the dining room to the large corner lot. Enjoy the super large two tiered deck where you can soak up the rays while enjoying the quietness of the neighborhood.
Location
State CO
County Douglas
Area Metro Denver
Zoning PDU
Direction From Hwy 85 turn west on Titan Rd. Turn left on N Rampart Range Rd. Turn left on Village Circle East. Turn left on Lark Way. Turn Left on Brown Bear Way. Turn right on Mule Deer Place. Home will be on corner on left.
Rooms
Basement Partial, Partially Finished
Primary Bedroom Level Upper
Master Bedroom 13x12
Bedroom 2 Upper 11x10
Bedroom 3 Upper 11x10
Interior
Interior Features Open Floorplan, Pantry, Walk-In Closet(s)
Heating Forced Air
Cooling Central Air
Appliance Dishwasher, Refrigerator, Washer, Dryer, Microwave, Disposal
Laundry Upper Level
Exterior
Garage Spaces 2.0
Utilities Available Natural Gas Available
Roof Type Composition
Street Surface Paved
Porch Patio, Deck
Building
Lot Description Corner Lot
Story 2
Water City Water
Level or Stories Two
Structure Type Wood/Frame,Vinyl Siding
New Construction false
Schools
Elementary Schools Roxborough
Middle Schools Ranch View
High Schools Thunderridge
School District Douglas Re-1
Others
HOA Fee Include Trash
Senior Community false
Special Listing Condition Private Owner
Read Less Info
Want to know what your home might be worth? Contact us for a FREE valuation!

Our team is ready to help you sell your home for the highest possible price ASAP

Bought with Colorado Realty Pros
"My job is to find and attract mastery-based agents to the office, protect the culture, and make sure everyone is happy! "






