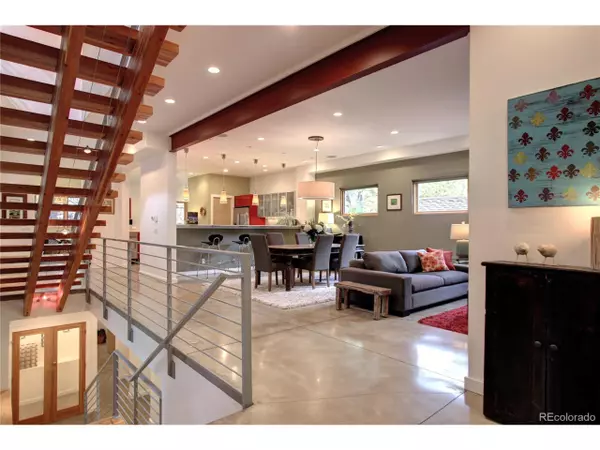$1,400,000
$1,399,900
For more information regarding the value of a property, please contact us for a free consultation.
5 Beds
5 Baths
3,894 SqFt
SOLD DATE : 11/30/2020
Key Details
Sold Price $1,400,000
Property Type Single Family Home
Sub Type Residential-Detached
Listing Status Sold
Purchase Type For Sale
Square Footage 3,894 sqft
Subdivision Hilltop
MLS Listing ID 6493311
Sold Date 11/30/20
Style Contemporary/Modern
Bedrooms 5
Full Baths 4
Three Quarter Bath 1
HOA Y/N false
Abv Grd Liv Area 3,034
Originating Board REcolorado
Year Built 2006
Annual Tax Amount $6,461
Lot Size 6,098 Sqft
Acres 0.14
Property Description
Wow! Sophisticated modern architecture and green building practices (LEEDS) are featured in this Hilltop/Mayfair 5 bed/5 bath home. Soaring open floor plan with 10 foot ceilings, the main level flows between the living/dining/kitchen/eating space and butler's pantry. Uber cool gourmet kitchen with European style cabinetry. A rare main floor ensuite bedroom is currently being used as an office, south wall of home is windows, passive solar, and allows abundant light to stream thru the home. Polished concrete floors with infloor radiant heat showcase the lower and main levels for an urban vibe with radiant heating. Upstairs is the owners suite plus 2 additional ensuite bedrooms and a large laundry/work space. The spacious owners suite includes a balcony, 5 piece bath with steam shower, and large walk-in closet. The lower level has the 5th bedroom with adjacent full bath, family room, second laundry area, wine storage, and attached oversized 2 car garage with heated driveway. Incredible outdoor space with covered dining area and multiple patios for indoor/outdoor living. Walkable location with many conveniences: Trader Joes', Starbucks, new theaters and shops/dining at 9th and Colorado, Robinson and Cranmer parks, easy access to schools and 6th Avenue Parkway, Cherry Creek and downtown.
Location
State CO
County Denver
Area Metro Denver
Zoning E-SU-DX
Direction 6th Avenue Parkway westbound to Forest, right/north on Forest to home on left at 727, note no 7th Ave., and Forest is not a through street at 6th.
Rooms
Basement Full, Partially Finished, Walk-Out Access, Daylight, Sump Pump
Primary Bedroom Level Upper
Bedroom 2 Main
Bedroom 3 Upper
Bedroom 4 Upper
Bedroom 5 Lower
Interior
Interior Features Open Floorplan, Pantry, Walk-In Closet(s), Steam Shower
Heating Radiator
Cooling Central Air, Ceiling Fan(s)
Fireplaces Type Living Room, Single Fireplace
Fireplace true
Appliance Dishwasher, Refrigerator, Washer, Dryer, Disposal
Laundry Lower Level
Exterior
Exterior Feature Balcony
Parking Features Oversized
Garage Spaces 2.0
Fence Partial
Roof Type Composition
Handicap Access Level Lot
Porch Patio
Building
Lot Description Level
Story 2
Level or Stories Two
Structure Type Stucco,Wood Siding
New Construction false
Schools
Elementary Schools Carson
Middle Schools Hill
High Schools George Washington
School District Denver 1
Others
Senior Community false
Special Listing Condition Private Owner
Read Less Info
Want to know what your home might be worth? Contact us for a FREE valuation!

Our team is ready to help you sell your home for the highest possible price ASAP

Bought with RE/MAX of Cherry Creek
"My job is to find and attract mastery-based agents to the office, protect the culture, and make sure everyone is happy! "






