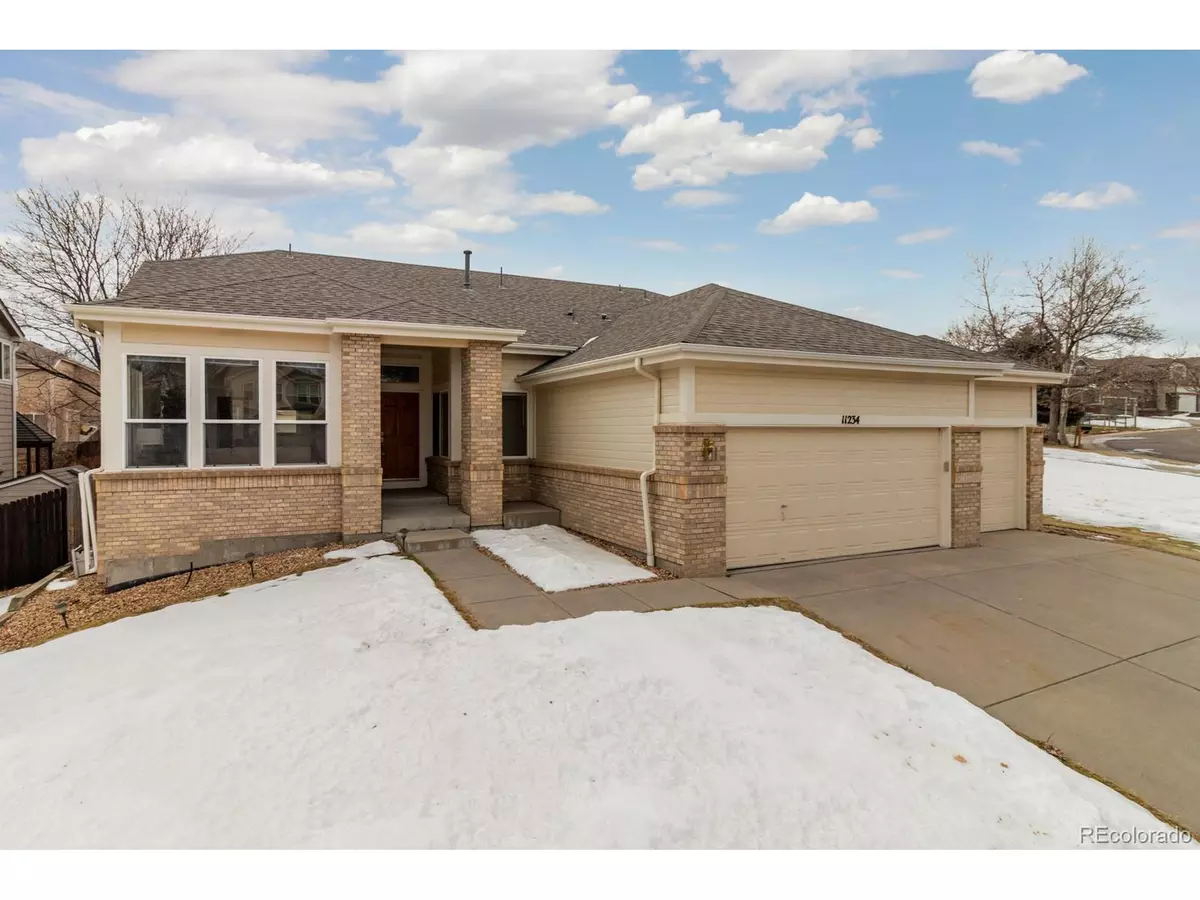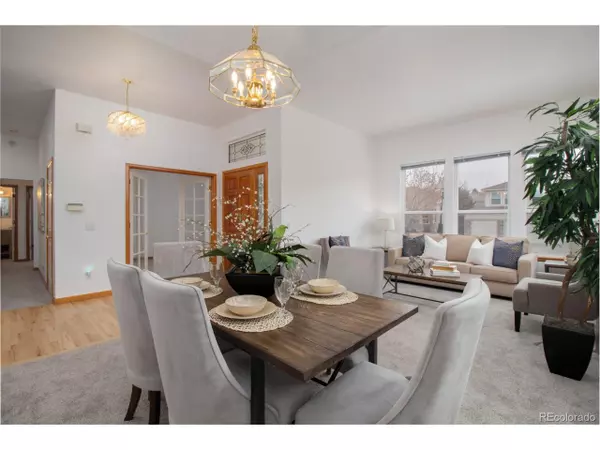$660,000
$650,000
1.5%For more information regarding the value of a property, please contact us for a free consultation.
6 Beds
4 Baths
4,412 SqFt
SOLD DATE : 02/13/2020
Key Details
Sold Price $660,000
Property Type Single Family Home
Sub Type Residential-Detached
Listing Status Sold
Purchase Type For Sale
Square Footage 4,412 sqft
Subdivision West Star
MLS Listing ID 6464224
Sold Date 02/13/20
Style Ranch
Bedrooms 6
Full Baths 1
Three Quarter Bath 3
HOA Fees $73/mo
HOA Y/N true
Abv Grd Liv Area 2,376
Originating Board REcolorado
Year Built 1998
Annual Tax Amount $3,896
Property Description
Located in the hidden oasis that is the neighborhood of West Star, this sprawling newer ranch offers main-level living with a fully-finished basement providing tons of space, rooms, & amenities that you won't find elsewhere anywhere near this price. Situated immediately between two parks, right around the corner from Main Reservoir w/ all of it's trails & open space, and the massive Addenbrooke Park is 1 mile to the East, Green Mountain 2 miles to the West. It's a mini paradise surrounded by more paradise + public transit on the nearby light rail W Line & busses on Kipling. Getting downtown is a snap on 6th Ave. Sitting on .2ac, the massive, South-facing lot feels incredibly private, w/ the sunroom and covered back porch as perfect places for enjoying food, friends, family & fun outside. Inside, there are master suites on both floors, with great, open living rooms on both floors, as well. Whether watching a movie in your own home theater, hosting Thanksgiving in the huge formal dining room (and cooking in 3 FULL SIZE ovens!), or spending time in the parks, open spaces, or your own yard, this home presents an amazing opportunity at a price you'll have to see to believe.
Location
State CO
County Jefferson
Area Metro Denver
Rooms
Basement Full
Primary Bedroom Level Main
Bedroom 2 Main
Bedroom 3 Main
Bedroom 4 Basement
Bedroom 5 Basement
Interior
Interior Features Eat-in Kitchen, Cathedral/Vaulted Ceilings, Walk-In Closet(s)
Heating Forced Air
Cooling Room Air Conditioner
Fireplaces Type Gas, Gas Logs Included, Family/Recreation Room Fireplace, Single Fireplace
Fireplace true
Appliance Self Cleaning Oven, Double Oven, Dishwasher, Refrigerator, Washer, Dryer, Microwave, Disposal
Laundry Main Level
Exterior
Garage Spaces 3.0
Roof Type Composition
Porch Patio
Building
Story 1
Level or Stories One
Structure Type Wood/Frame,Block
New Construction false
Schools
Elementary Schools Glennon Heights
Middle Schools Creighton
High Schools Lakewood
School District Jefferson County R-1
Others
HOA Fee Include Trash
Senior Community false
SqFt Source Assessor
Special Listing Condition Private Owner
Read Less Info
Want to know what your home might be worth? Contact us for a FREE valuation!

Our team is ready to help you sell your home for the highest possible price ASAP

Bought with RE/MAX Professionals
"My job is to find and attract mastery-based agents to the office, protect the culture, and make sure everyone is happy! "






