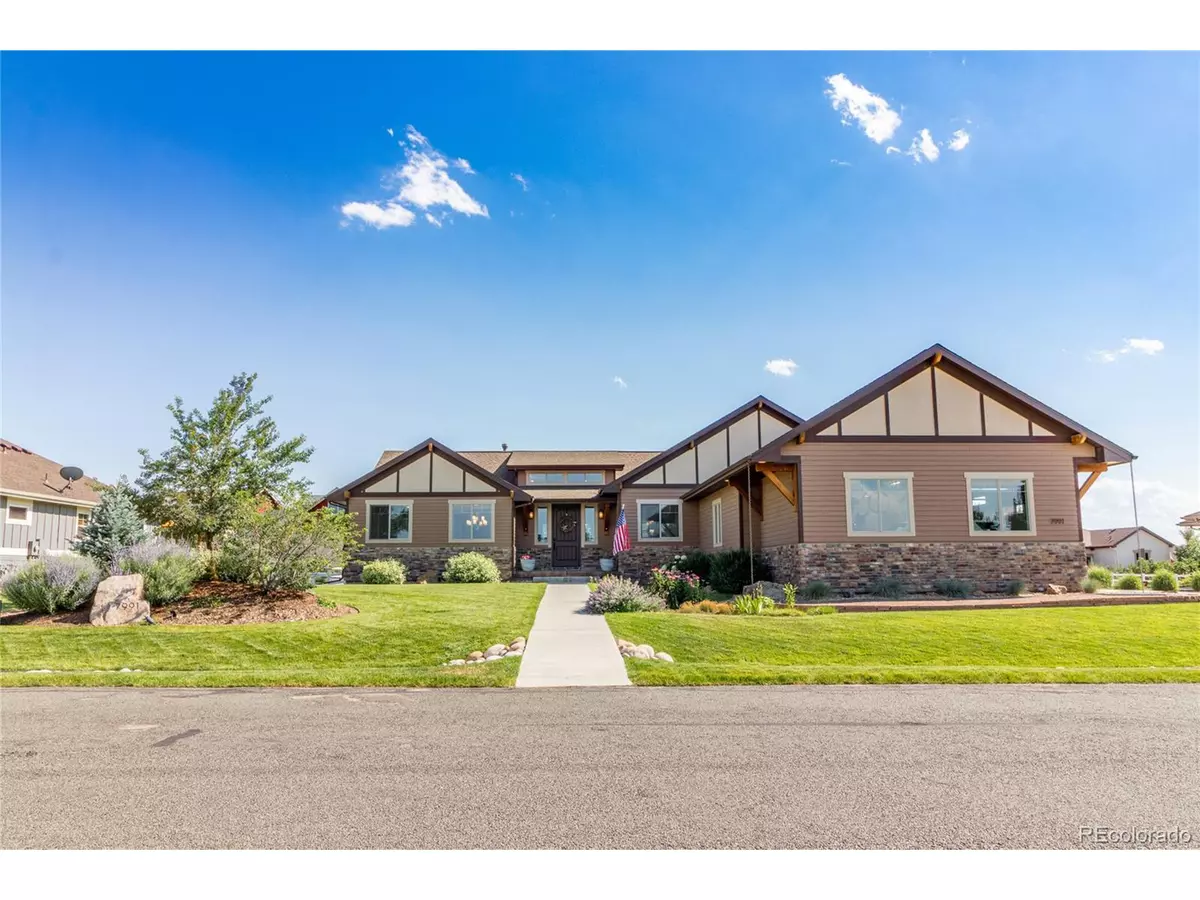$789,000
$789,000
For more information regarding the value of a property, please contact us for a free consultation.
6 Beds
4 Baths
4,756 SqFt
SOLD DATE : 09/23/2020
Key Details
Sold Price $789,000
Property Type Single Family Home
Sub Type Residential-Detached
Listing Status Sold
Purchase Type For Sale
Square Footage 4,756 sqft
Subdivision Angel View Estates
MLS Listing ID 4821363
Sold Date 09/23/20
Style Chalet,Ranch
Bedrooms 6
Full Baths 3
Half Baths 1
HOA Fees $50/qua
HOA Y/N true
Abv Grd Liv Area 2,378
Originating Board REcolorado
Year Built 2015
Annual Tax Amount $4,820
Lot Size 0.350 Acres
Acres 0.35
Property Description
Watch this Video Walk Through: https://www.youtube.com/watch?v=2VfjieGUAwg This beautiful custom home, built by Easton Homes, has every upgrade you're looking for. The kitchen itself was recognized in Colorado's Best Kitchen-Spring 2017!!! Please look at the list of inclusions but to name a few; this home features 6 bedrooms, an office, 3.5 baths, a covered front and back porch and it sits on a .35 acre lot. As you walk in the front door, you first notice the grand 17 ft ceilings, stone to ceiling fireplace and 4" white oak flooring with a clear coat satin finish. To the left are 2 bedrooms with a shared bathroom with quartz counter tops. There is an open staircase to the basement. To the right, you'll find the office behind double doors. The kitchen overlooks the living room and dining room. You'll Love the custom alder cabinets with a one of a kind stain, unique White Springs Granite and stainless steel appliances. The master sits on the main level, has a 5-piece master en-suite with floor to ceiling tile and granite. The basement mirrors the main level's layout. Enjoy entertaining with the basement bar with ample cabinetry, granite, wine fridge, and color changing lights for a nice ambiance. The back bedroom is the 6th room and could be used as a gym or office with how large it is. Don't worry about waking anyone up as there is sound insulation between floor joists along with channeling and a double layer of drywall. There is 725 sf of unfinished basement, great for storage. Additionally, 6'x12' concrete safe room under the front porch with an impressive steel safe door.
Location
State CO
County Weld
Area Greeley/Weld
Zoning R1
Rooms
Basement Partially Finished, Built-In Radon
Primary Bedroom Level Main
Bedroom 2 Main
Bedroom 3 Main
Bedroom 4 Basement
Bedroom 5 Basement
Interior
Interior Features Cathedral/Vaulted Ceilings, Open Floorplan, Pantry, Walk-In Closet(s), Wet Bar, Kitchen Island
Heating Forced Air
Cooling Central Air, Ceiling Fan(s)
Fireplaces Type Living Room, Single Fireplace
Fireplace true
Window Features Window Coverings
Appliance Dishwasher, Refrigerator, Washer, Dryer, Disposal
Laundry Main Level
Exterior
Parking Features >8' Garage Door, Oversized
Garage Spaces 3.0
Fence Fenced
Utilities Available Natural Gas Available, Electricity Available
Roof Type Composition
Street Surface Paved
Porch Patio
Building
Faces North
Story 1
Foundation Slab
Sewer City Sewer, Public Sewer
Level or Stories One
Structure Type Wood/Frame,Stone,Wood Siding
New Construction false
Schools
Elementary Schools Thunder Valley
Middle Schools Coal Ridge
High Schools Frederick
School District St. Vrain Valley Re-1J
Others
Senior Community false
SqFt Source Assessor
Special Listing Condition Private Owner
Read Less Info
Want to know what your home might be worth? Contact us for a FREE valuation!

Our team is ready to help you sell your home for the highest possible price ASAP

Bought with JPAR Modern Real Estate
"My job is to find and attract mastery-based agents to the office, protect the culture, and make sure everyone is happy! "






