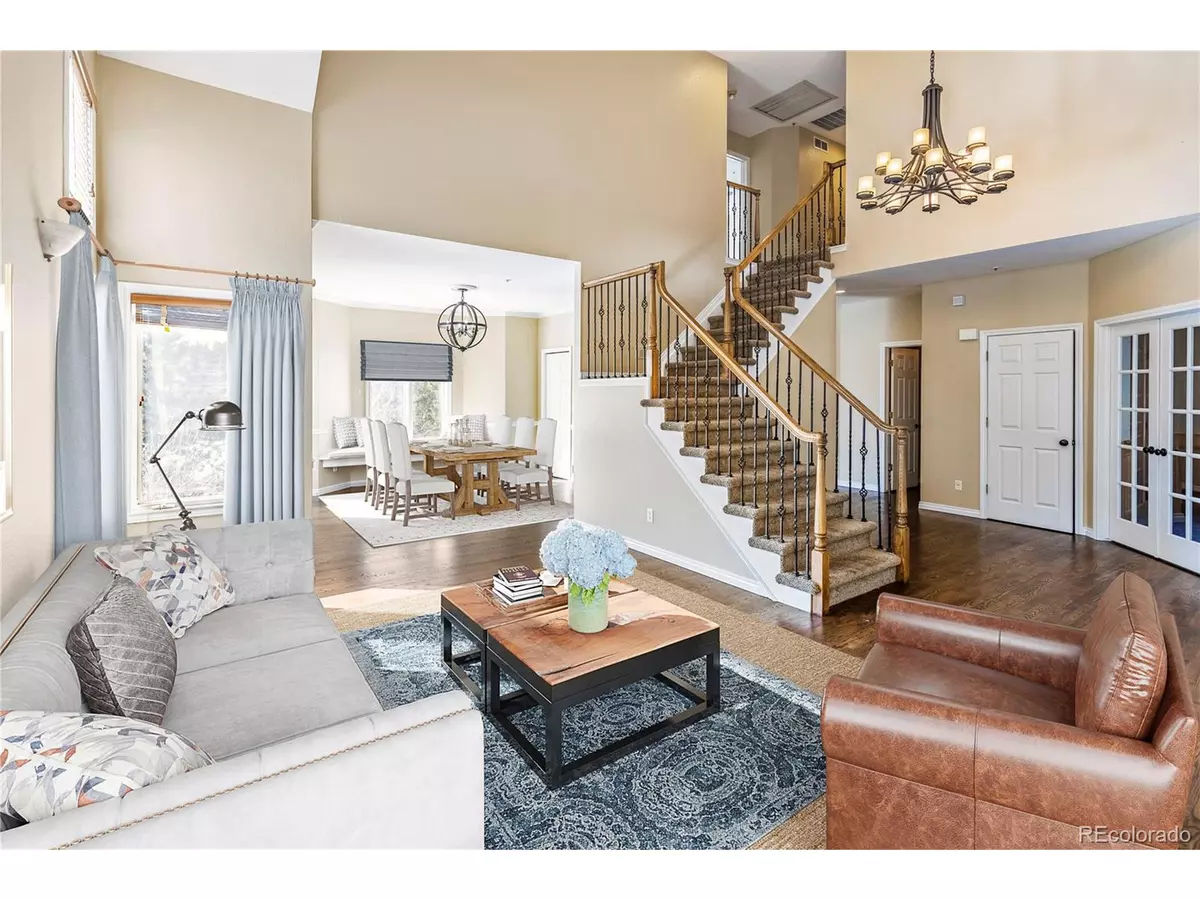$675,000
$699,900
3.6%For more information regarding the value of a property, please contact us for a free consultation.
5 Beds
7 Baths
4,236 SqFt
SOLD DATE : 05/27/2020
Key Details
Sold Price $675,000
Property Type Single Family Home
Sub Type Residential-Detached
Listing Status Sold
Purchase Type For Sale
Square Footage 4,236 sqft
Subdivision Castle Pines Village
MLS Listing ID 7254472
Sold Date 05/27/20
Style Chalet
Bedrooms 5
Full Baths 4
Half Baths 2
Three Quarter Bath 1
HOA Fees $275/mo
HOA Y/N true
Abv Grd Liv Area 2,796
Originating Board REcolorado
Year Built 1994
Annual Tax Amount $6,365
Lot Size 0.350 Acres
Acres 0.35
Property Description
Value priced! Seller looking for a quick close - "as-is"! Bring offers!
Refresh - Reboot - Price improvement!
Refresh paint, new tile floors in bathrooms, updated light fixtures, and more! Don't miss your chance to own in The Village with this terrific home featuring endless views across Cherokee Ranch! Beautiful hardwood flooring throughout the main level, accented with a mantle and built-ins add to the popular finishes seen in this home. The formal dining room is filled with lights and abundant views through the large windows. The beautiful kitchen with slab granite and an exceptional amount of work space, overlook the eat-in area and living room with access to the back deck. The upper level features the master retreat and three additional bedrooms! The lower level has a large rec room for your favorite hobby or to entertain guests. The private guest retreat in the basement is large enough to include a sitting area and private bath and access to the back patio. Enjoy the lower patio, back deck and yard while taking in the evening sunsets at this premier location! Take a closer look!
Location
State CO
County Douglas
Community Clubhouse, Tennis Court(S), Pool, Fitness Center
Area Metro Denver
Zoning PDU
Direction Mapquest
Rooms
Basement Full, Partially Finished, Walk-Out Access
Primary Bedroom Level Upper
Bedroom 2 Upper
Bedroom 3 Upper
Bedroom 4 Upper
Bedroom 5 Basement
Interior
Interior Features Cathedral/Vaulted Ceilings, Open Floorplan, Pantry, Walk-In Closet(s), Jack & Jill Bathroom
Heating Forced Air
Cooling Central Air, Ceiling Fan(s), Attic Fan
Fireplaces Type 2+ Fireplaces, Gas, Gas Logs Included, Family/Recreation Room Fireplace
Fireplace true
Window Features Window Coverings,Double Pane Windows
Appliance Self Cleaning Oven, Dishwasher, Refrigerator, Washer, Dryer, Disposal
Laundry In Basement
Exterior
Garage Spaces 3.0
Community Features Clubhouse, Tennis Court(s), Pool, Fitness Center
Utilities Available Natural Gas Available, Cable Available
View Mountain(s)
Roof Type Concrete
Porch Patio, Deck
Building
Lot Description Abuts Public Open Space
Story 2
Foundation Slab
Sewer City Sewer, Public Sewer
Water City Water
Level or Stories Two
Structure Type Block,Stucco,Moss Rock
New Construction false
Schools
Elementary Schools Buffalo Ridge
Middle Schools Rocky Heights
High Schools Rock Canyon
School District Douglas Re-1
Others
HOA Fee Include Trash
Senior Community false
SqFt Source Assessor
Special Listing Condition Private Owner
Read Less Info
Want to know what your home might be worth? Contact us for a FREE valuation!

Our team is ready to help you sell your home for the highest possible price ASAP

Bought with HomeSmart
"My job is to find and attract mastery-based agents to the office, protect the culture, and make sure everyone is happy! "






