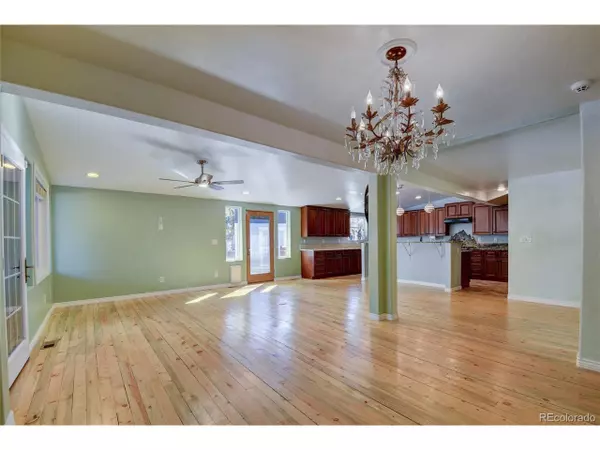$660,000
$648,999
1.7%For more information regarding the value of a property, please contact us for a free consultation.
4 Beds
4 Baths
3,850 SqFt
SOLD DATE : 03/02/2020
Key Details
Sold Price $660,000
Property Type Single Family Home
Sub Type Residential-Detached
Listing Status Sold
Purchase Type For Sale
Square Footage 3,850 sqft
Subdivision Applewood Knolls
MLS Listing ID 3094105
Sold Date 03/02/20
Style Contemporary/Modern,Ranch
Bedrooms 4
Full Baths 2
Half Baths 1
Three Quarter Bath 1
HOA Y/N false
Abv Grd Liv Area 2,443
Originating Board REcolorado
Year Built 1961
Annual Tax Amount $3,200
Lot Size 0.390 Acres
Acres 0.39
Property Description
Spacious Wonderful Ranch home, Total Price Per Square foot is $174.05 AMAZING for this Neighborhood,Main Floor Pella Windows and Doors, Main floor laundry + huge laundry downstairs, New 1/2 bath, New Huge Pantry in kitchen, Built in Walnut Bookcase and beamed ceiling in living room, 2 wood burning fireplaces, hardwood floors,Roof is 2 years old transferable warranty, Beautiful slab granite counter tops in Kitchen, powder room, and master suite.Master bath has Pella Atrium door to covered patio and spa. 2015 furnace. Big Dog Run! Applewood golf course is less than a mile. Easy to get to Downtown, Love the mountains and Foothills? Highway is minutes away to Foothills and quickly up to the mountains. Grocery stores, Starbucks, Restaurants 5 mins. Award winning Schools! Close to parks, swim & tennis club, Retail shops and Restaurants & Parks and Trails! This home has a lot of space to offer for the neighborhood. Some ADA Doors.
Fantastic Lot and Neighborhood.
Location
State CO
County Jefferson
Area Metro Denver
Zoning RES
Rooms
Basement Full, Partially Finished
Primary Bedroom Level Main
Bedroom 2 Basement 15x11
Bedroom 3 Main 13x11
Bedroom 4 Basement 13x10
Interior
Interior Features Eat-in Kitchen, Cathedral/Vaulted Ceilings, Open Floorplan, Pantry, Kitchen Island
Heating Forced Air, Wood Stove
Cooling Evaporative Cooling
Fireplaces Type 2+ Fireplaces, Living Room, Family/Recreation Room Fireplace
Fireplace true
Window Features Double Pane Windows
Appliance Washer
Laundry Main Level
Exterior
Garage Spaces 3.0
Fence Fenced
Utilities Available Natural Gas Available
Roof Type Composition
Street Surface Paved
Porch Patio
Building
Lot Description Corner Lot
Faces Northwest
Story 1
Water City Water
Level or Stories One
Structure Type Wood/Frame,Brick/Brick Veneer,Wood Siding
New Construction false
Schools
Elementary Schools Prospect Valley
Middle Schools Everitt
High Schools Wheat Ridge
School District Jefferson County R-1
Others
Senior Community false
SqFt Source Plans
Special Listing Condition Private Owner
Read Less Info
Want to know what your home might be worth? Contact us for a FREE valuation!

Our team is ready to help you sell your home for the highest possible price ASAP

Bought with Cels Homes Real Estate LLC
"My job is to find and attract mastery-based agents to the office, protect the culture, and make sure everyone is happy! "






