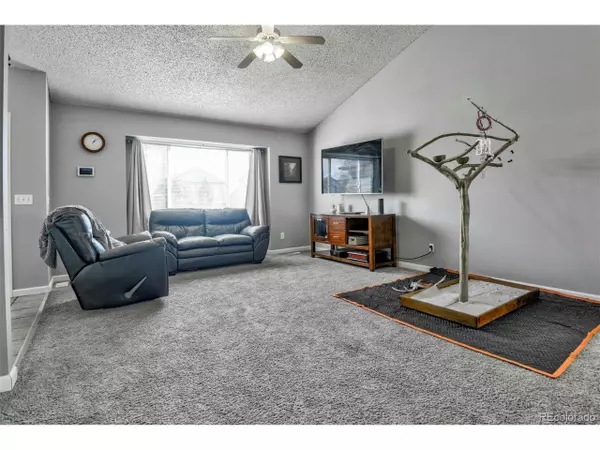$320,000
$320,000
For more information regarding the value of a property, please contact us for a free consultation.
5 Beds
3 Baths
2,476 SqFt
SOLD DATE : 04/30/2020
Key Details
Sold Price $320,000
Property Type Single Family Home
Sub Type Residential-Detached
Listing Status Sold
Purchase Type For Sale
Square Footage 2,476 sqft
Subdivision Countryside
MLS Listing ID 8977465
Sold Date 04/30/20
Style Ranch
Bedrooms 5
Full Baths 1
Three Quarter Bath 2
HOA Y/N false
Abv Grd Liv Area 1,282
Originating Board REcolorado
Year Built 1994
Annual Tax Amount $923
Lot Size 7,840 Sqft
Acres 0.18
Property Description
Lovely ranch-style home in the Countryside neighborhood. It's close to schools, parks, shopping and Ft Carson is a short commute. Do not underestimate this home! It is HUGE on the inside! As you step inside the home, you will find cathedral ceilings in the Living room, Dining room and Kitchen. The rooms are large but those ceilings make it feel even larger! The Living room has carpeted floors, a ceiling fan to keep air flowing and an enormous front window that fills the room with natural lighting. The Dining room is open to the Living room. It, too, has carpeted floors and a large window for natural lighting. The Kitchen is impressive! There are stainless steel appliances, a center island, granite counter tops, a ceiling fan, a pantry cabinet, a window over the sink that looks out to the side of the home and French doors that lead you to backyard. There's even a pet door installed! The Master bedroom is on the main level. It adjoins to a 3/4 private Master bath. There is a large closet, a ceiling fan and carpeted floors in the Master. There are two more bedrooms on the main level, plus a full bathroom and the laundry room. The basement is finished. It has a large Family room with carpeted floors, tongue and groove ceilings and a gas stove for snuggling around. There is also has a pool table. You will find another area with the dry bar and fridge that are staying with the home. Two more bedrooms can be found in the basement as well as a 3/4 bath. The backyard has a pergola-covered patio that is perfect for entertaining. There is a storage shed for storing all of your seasonal items and it's completely fenced in to give children and/or pets a great place to play. This beauty will not last long on the market. Go see it today!
Location
State CO
County El Paso
Area Out Of Area
Zoning PZ
Direction From I-25: Take exit 128. Go East on Santa Fe Ave and follow it around. Go East on W Illinois Ave. Go South on Main St. Go East on Link Rd. Go North on Jimmy Camp. Go East on Barn Owl. Go South on Daffodil and follow it around.
Rooms
Other Rooms Outbuildings
Basement Full
Primary Bedroom Level Main
Master Bedroom 11x13
Bedroom 2 Basement 11x12
Bedroom 3 Main 11x10
Bedroom 4 Main 10x10
Bedroom 5 Basement 8x12
Interior
Interior Features Open Floorplan, Pantry, Kitchen Island
Heating Forced Air, Wood Stove
Cooling Central Air, Ceiling Fan(s)
Fireplaces Type Family/Recreation Room Fireplace, Single Fireplace
Fireplace true
Appliance Dishwasher, Refrigerator, Microwave
Laundry Main Level
Exterior
Parking Features Oversized
Garage Spaces 2.0
Fence Fenced
Utilities Available Natural Gas Available, Electricity Available
Roof Type Composition
Street Surface Paved
Handicap Access Level Lot
Porch Patio
Building
Lot Description Gutters, Lawn Sprinkler System, Level
Story 1
Foundation Slab
Sewer City Sewer, Public Sewer
Water City Water
Level or Stories One
Structure Type Wood/Frame,Wood Siding
New Construction false
Schools
Elementary Schools Jordahl
Middle Schools Fountain
High Schools Fountain-Fort Carson
School District Fountain 8
Others
Senior Community false
SqFt Source Assessor
Special Listing Condition Private Owner
Read Less Info
Want to know what your home might be worth? Contact us for a FREE valuation!

Our team is ready to help you sell your home for the highest possible price ASAP

Bought with NON MLS PARTICIPANT
"My job is to find and attract mastery-based agents to the office, protect the culture, and make sure everyone is happy! "






