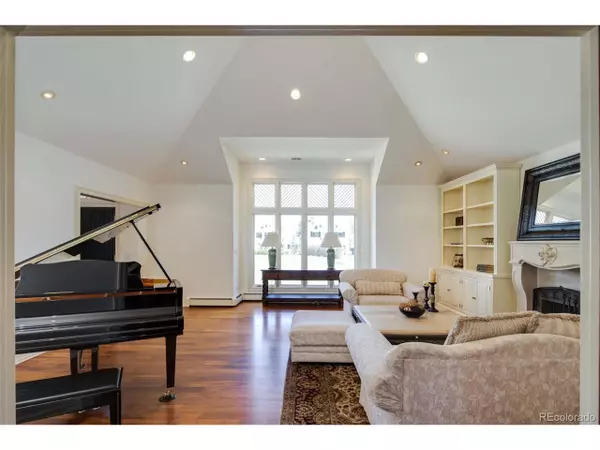$2,325,000
$2,595,000
10.4%For more information regarding the value of a property, please contact us for a free consultation.
6 Beds
7 Baths
8,054 SqFt
SOLD DATE : 08/20/2020
Key Details
Sold Price $2,325,000
Property Type Single Family Home
Sub Type Residential-Detached
Listing Status Sold
Purchase Type For Sale
Square Footage 8,054 sqft
Subdivision Old Cherry Hills
MLS Listing ID 9894511
Sold Date 08/20/20
Bedrooms 6
Full Baths 6
Three Quarter Bath 1
HOA Y/N false
Abv Grd Liv Area 6,145
Originating Board REcolorado
Year Built 1987
Annual Tax Amount $13,987
Lot Size 0.940 Acres
Acres 0.94
Property Description
A beautiful, brick two-story home in desirable Old Cherry Hills Village. Built by Harrison Homes, the residence is poised on a lush acre with beautiful trees, gardens and privacy. With over 9,000 square feet, this home features 6 bedrooms, 7 bathrooms, walnut floors, vaulted ceilings, walls of windows and light, spacious rooms, finished lower level and a four car garage. The large, flat backyard features a pool, hot tub, covered patio and bar area for entertaining. Beautiful and pastoral neighborhood with tree lined streets and nearby rural parks, paths, and walkways over Little Dry Creek.
Location
State CO
County Arapahoe
Area Metro Denver
Zoning RES
Direction From Belleview and Franklin, North on Franklin to Layton. Left on Layton to Lafayette, left on Lafayette to Viking Drive, right on Viking Drive to Property on the left.
Rooms
Basement Full, Partially Finished
Primary Bedroom Level Upper
Master Bedroom 18x17
Bedroom 2 Upper 19x13
Bedroom 3 Basement 18x12
Bedroom 4 Basement 18x12
Bedroom 5 Upper 17x13
Interior
Interior Features Study Area, Eat-in Kitchen, Cathedral/Vaulted Ceilings, Walk-In Closet(s), Wet Bar, Kitchen Island
Heating Hot Water
Cooling Central Air
Fireplaces Type 2+ Fireplaces, Living Room, Family/Recreation Room Fireplace, Primary Bedroom, Kitchen, Basement
Fireplace true
Appliance Double Oven, Dishwasher, Refrigerator, Washer, Dryer, Microwave, Trash Compactor, Freezer, Disposal
Laundry Main Level
Exterior
Exterior Feature Gas Grill, Hot Tub Included
Garage Spaces 4.0
Pool Private
Roof Type Composition
Street Surface Paved
Porch Patio
Private Pool true
Building
Lot Description Lawn Sprinkler System
Story 2
Water City Water
Level or Stories Two
Structure Type Brick/Brick Veneer
New Construction false
Schools
Elementary Schools Cherry Hills Village
Middle Schools West
High Schools Cherry Creek
School District Cherry Creek 5
Others
Senior Community false
SqFt Source Assessor
Read Less Info
Want to know what your home might be worth? Contact us for a FREE valuation!

Our team is ready to help you sell your home for the highest possible price ASAP

Bought with LIV Sotheby's International Realty
"My job is to find and attract mastery-based agents to the office, protect the culture, and make sure everyone is happy! "






