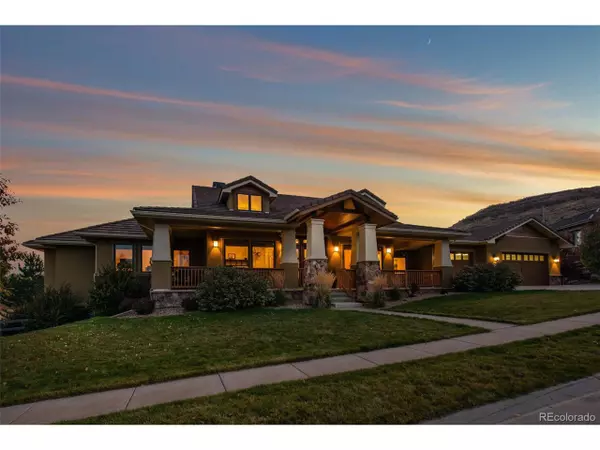$1,335,000
$1,495,000
10.7%For more information regarding the value of a property, please contact us for a free consultation.
4 Beds
5 Baths
6,144 SqFt
SOLD DATE : 02/18/2020
Key Details
Sold Price $1,335,000
Property Type Single Family Home
Sub Type Residential-Detached
Listing Status Sold
Purchase Type For Sale
Square Footage 6,144 sqft
Subdivision North Foothill Estates
MLS Listing ID 3831184
Sold Date 02/18/20
Style Ranch
Bedrooms 4
Full Baths 3
Half Baths 2
HOA Fees $60/mo
HOA Y/N true
Abv Grd Liv Area 3,511
Originating Board REcolorado
Year Built 2008
Annual Tax Amount $6,976
Lot Size 0.500 Acres
Acres 0.5
Property Description
Not just the choice home in Golden's exclusive Whispering Creek neighborhood, this is a home of many choices. Maybe it's time to unwind and watch from your private view as the sunset lights up Table Mountain and deer amble through the protected open space behind your home. Maybe it's catching up with your favorite shows in your media room. When it's time for entertaining everyone will love your oversized living and kitchen space that easily flows onto the back deck. When it's time for fun you have your personalized sports court and putting green. Or get out and walk to countless trails and local activities right from your backyard. Ideally situated on it's half-acre lot, this home brings it all together - comfort, privacy, picturesque views and quality time into perfect balance. You won't find a better choice. Additional information & a video walk-through here: www.VIEWSofGOLD.com.
Location
State CO
County Jefferson
Community Playground
Area Metro Denver
Zoning P-D
Rooms
Basement Full, Partially Finished, Walk-Out Access
Primary Bedroom Level Main
Bedroom 2 Main
Bedroom 3 Basement
Bedroom 4 Basement
Interior
Interior Features Eat-in Kitchen, Cathedral/Vaulted Ceilings, Open Floorplan, Pantry, Walk-In Closet(s), Wet Bar, Kitchen Island
Heating Forced Air
Cooling Central Air
Fireplaces Type 2+ Fireplaces, Gas, Gas Logs Included, Living Room, Primary Bedroom
Fireplace true
Window Features Window Coverings,Skylight(s)
Appliance Self Cleaning Oven, Double Oven, Dishwasher, Refrigerator, Bar Fridge, Washer, Dryer, Microwave, Disposal
Laundry Main Level
Exterior
Exterior Feature Balcony
Garage Spaces 3.0
Fence Fenced
Community Features Playground
Utilities Available Natural Gas Available, Electricity Available, Cable Available
View Mountain(s), Foothills View
Roof Type Concrete
Street Surface Paved
Porch Patio, Deck
Building
Lot Description Gutters, Lawn Sprinkler System, Abuts Public Open Space, Abuts Private Open Space
Story 1
Sewer City Sewer, Public Sewer
Water City Water
Level or Stories One
Structure Type Wood/Frame,Stucco
New Construction false
Schools
Elementary Schools Fairmount
Middle Schools Drake
High Schools Arvada West
School District Jefferson County R-1
Others
HOA Fee Include Trash
Senior Community false
Special Listing Condition Private Owner
Read Less Info
Want to know what your home might be worth? Contact us for a FREE valuation!

Our team is ready to help you sell your home for the highest possible price ASAP

Bought with Keller Williams Integrity Real Estate LLC
"My job is to find and attract mastery-based agents to the office, protect the culture, and make sure everyone is happy! "






