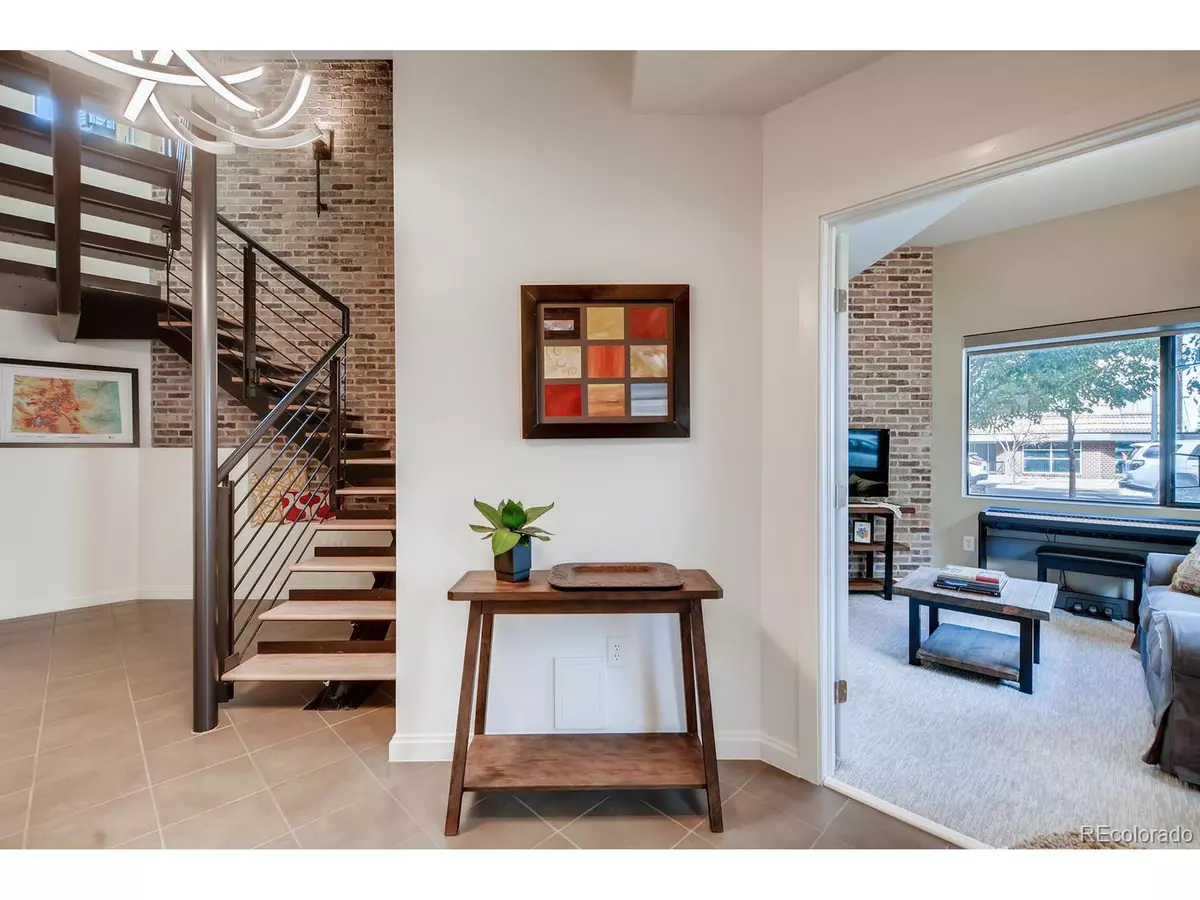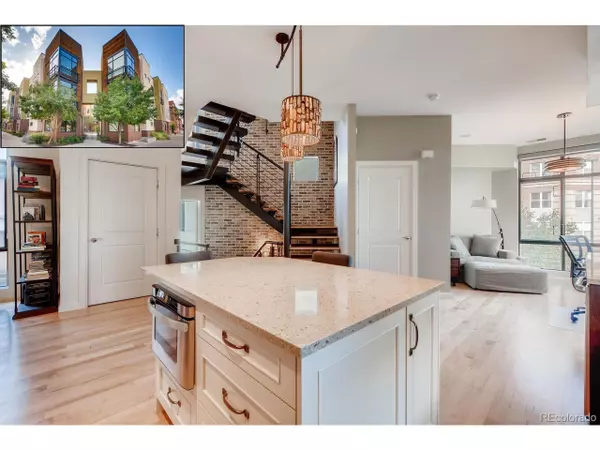$850,000
$895,000
5.0%For more information regarding the value of a property, please contact us for a free consultation.
3 Beds
4 Baths
2,095 SqFt
SOLD DATE : 02/28/2020
Key Details
Sold Price $850,000
Property Type Townhouse
Sub Type Attached Dwelling
Listing Status Sold
Purchase Type For Sale
Square Footage 2,095 sqft
Subdivision Lodo
MLS Listing ID 6528097
Sold Date 02/28/20
Style Contemporary/Modern
Bedrooms 3
Full Baths 2
Half Baths 2
HOA Fees $317/mo
HOA Y/N true
Abv Grd Liv Area 2,095
Originating Board REcolorado
Year Built 2006
Annual Tax Amount $4,315
Property Description
Spectacular 3 bed/4 bath END UNIT townhome in LoDo! The light & bright modern interior features gleaming hardwood floors, floor-to-ceiling corner windows, 10 ft ceilings, high-end light fixtures, & an open staircase featuring a gorgeous exposed brick wall. Gourmet kitchen w/ large granite island & bar including a wine cooler & beer refrigerator & walk-in pantry. Cozy, see-through glass and stacked stone gas fireplace from living room to private, covered balcony. Lots of space for entertaining while taking in the mountain and city views from the private rooftop deck. Private oversized 2-car garage, with plenty of add'l storage space for skis and bikes. Master suite w/ walk-in closet, reclaimed wood accents & luxurious master bath. Abundance of storage throughout. Enjoy easy access to I-25 & I-70 and Union Station light rail just .8 miles away. Located on a quiet block of LoDo with no train noise.
Location
State CO
County Denver
Area Metro Denver
Zoning R-MU-30
Direction At the corner of 24th St. & Walnut St., LoDo
Rooms
Primary Bedroom Level Upper
Master Bedroom 13x17
Bedroom 2 Upper 14x15
Bedroom 3 Lower 11x12
Interior
Interior Features Eat-in Kitchen, Cathedral/Vaulted Ceilings, Open Floorplan, Pantry, Walk-In Closet(s), Kitchen Island
Heating Forced Air
Cooling Central Air
Fireplaces Type Gas, Gas Logs Included, Living Room, Single Fireplace
Fireplace true
Window Features Skylight(s),Double Pane Windows
Appliance Dishwasher, Refrigerator, Bar Fridge, Microwave, Disposal
Laundry Upper Level
Exterior
Garage Spaces 2.0
Utilities Available Natural Gas Available, Electricity Available, Cable Available
View Mountain(s), City
Roof Type Rubber
Street Surface Paved
Porch Patio
Building
Story 3
Foundation Slab
Sewer City Sewer, Public Sewer
Water City Water
Level or Stories Three Or More
Structure Type Brick/Brick Veneer,Stucco,Wood Siding
New Construction false
Schools
Elementary Schools Gilpin
Middle Schools Bruce Randolph
High Schools East
School District Denver 1
Others
HOA Fee Include Trash,Snow Removal,Maintenance Structure,Water/Sewer,Hazard Insurance
Senior Community false
SqFt Source Assessor
Special Listing Condition Private Owner
Read Less Info
Want to know what your home might be worth? Contact us for a FREE valuation!

Our team is ready to help you sell your home for the highest possible price ASAP

Bought with Generator Real Estate, LLC
"My job is to find and attract mastery-based agents to the office, protect the culture, and make sure everyone is happy! "






