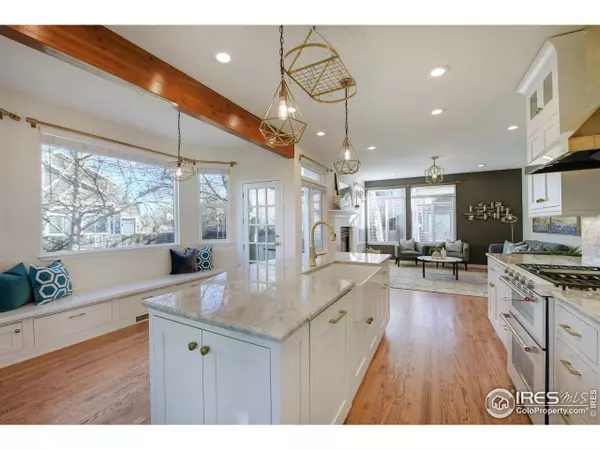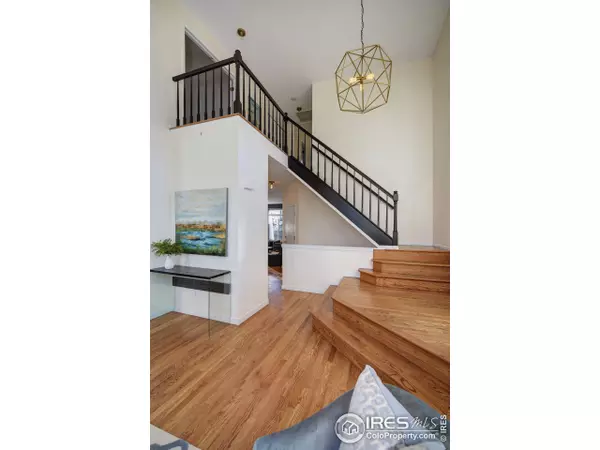$937,000
$895,000
4.7%For more information regarding the value of a property, please contact us for a free consultation.
5 Beds
4 Baths
2,546 SqFt
SOLD DATE : 12/22/2020
Key Details
Sold Price $937,000
Property Type Single Family Home
Sub Type Residential-Detached
Listing Status Sold
Purchase Type For Sale
Square Footage 2,546 sqft
Subdivision Centennial Heights Sub
MLS Listing ID 928645
Sold Date 12/22/20
Style Contemporary/Modern
Bedrooms 5
Full Baths 3
Half Baths 1
HOA Y/N false
Abv Grd Liv Area 1,899
Originating Board IRES MLS
Year Built 1991
Annual Tax Amount $4,954
Lot Size 7,405 Sqft
Acres 0.17
Property Description
Stunning and elegantly remodeled Louisville home with space to breathe! Two story ceilings, hardwood floors in every room, and tons of natural light. The crown jewel is the gorgeous renovated kitchen featuring Carrera marble counters, custom cabinetry, panel-overlay KitchenAid appliances, gas range with brass hood and Anthropologie lighting/hardware. A sunny nook with banquette seating, beautiful dining space & cozy family room with fireplace round out the main level. The spacious primary bedroom features a custom ensuite with a scalloped marble "mermaid" shower, dreamy tub, dual sinks & walk-in closet. 2 bedrooms, full bath, and laundry are also located on the upper floor. The finished basement includes 2 beds, full bath & storage space. The backyard is perfect for outdoor dining & relaxing, with space to play with mature trees and garden beds. Set on a cul-de-sac in wonderful neighborhood close to Fireside Elementary, Rec Center, Davidson Mesa and charming Downtown Louisville.
Location
State CO
County Boulder
Area Louisville
Zoning Res
Direction From McCaslin and Century Drive, head east onto Century, left onto W Mulberry St, right onto Vista Ln, left onto Crestview Ct.
Rooms
Family Room Wood Floor
Primary Bedroom Level Upper
Master Bedroom 27x16
Bedroom 2 Upper 12x13
Bedroom 3 Upper 10x11
Bedroom 4 Basement 11x13
Bedroom 5 Basement 13x10
Dining Room Wood Floor
Kitchen Wood Floor
Interior
Interior Features Satellite Avail, High Speed Internet, Eat-in Kitchen, Separate Dining Room, Open Floorplan, Walk-In Closet(s), Kitchen Island, 9ft+ Ceilings
Heating Forced Air
Cooling Central Air
Flooring Wood Floors
Fireplaces Type Family/Recreation Room Fireplace
Fireplace true
Window Features Bay Window(s),Double Pane Windows
Appliance Gas Range/Oven, Dishwasher, Refrigerator, Microwave, Disposal
Laundry Upper Level
Exterior
Parking Features Garage Door Opener
Garage Spaces 3.0
Fence Fenced, Wood
Utilities Available Natural Gas Available, Electricity Available, Cable Available
Roof Type Composition
Street Surface Paved,Asphalt
Porch Patio, Deck
Building
Lot Description Curbs, Gutters, Sidewalks, Lawn Sprinkler System, Cul-De-Sac, Level, Within City Limits
Faces West
Story 2
Sewer City Sewer
Water City Water, City of Louisville
Level or Stories Bi-Level
Structure Type Wood/Frame
New Construction false
Schools
Elementary Schools Fireside
Middle Schools Monarch
High Schools Monarch
School District Boulder Valley Dist Re2
Others
Senior Community false
Tax ID R0109980
SqFt Source Appraiser
Special Listing Condition Private Owner
Read Less Info
Want to know what your home might be worth? Contact us for a FREE valuation!

Our team is ready to help you sell your home for the highest possible price ASAP

Bought with Slifer Smith & Frampton-Bldr
"My job is to find and attract mastery-based agents to the office, protect the culture, and make sure everyone is happy! "






