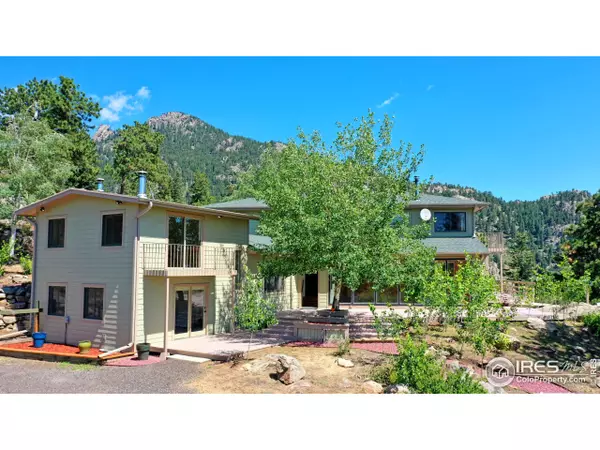$925,750
$895,000
3.4%For more information regarding the value of a property, please contact us for a free consultation.
4 Beds
4 Baths
3,162 SqFt
SOLD DATE : 04/17/2020
Key Details
Sold Price $925,750
Property Type Single Family Home
Sub Type Residential-Detached
Listing Status Sold
Purchase Type For Sale
Square Footage 3,162 sqft
Subdivision Golden Gate Canyon
MLS Listing ID 889052
Sold Date 04/17/20
Bedrooms 4
Full Baths 1
Three Quarter Bath 3
HOA Y/N false
Abv Grd Liv Area 3,162
Originating Board IRES MLS
Year Built 1987
Annual Tax Amount $4,274
Lot Size 23.440 Acres
Acres 23.44
Property Description
23 acre, private, hilltop property w/ 360 degree views of mountains/eastern plains/Denver. 4 outbuildings, including massive 5-car detached garage w/ large workshop. A road/trail that goes up behind house, takes u to a private meadow w/ even more spectacular views. Ideal 4 camping/grilling. There is a south-facing passive solar sunroom that distributes heat in home. Recently renovated, kitchen & bathrooms. Part of home can be closed off, used separately as office/apartment. Several decks/balconies surround home. Zoned A-2. Bring your horses or agricultural animals. 20 mins to downtown Golden & Black Hawk. Close to trails and open space.
Location
State CO
County Jefferson
Area Suburban Mountains
Zoning RES
Direction From Golden, head N on 93. Take a L on Golden Gate Canyon Rd. At 7.9 miles, take a L on Robisonhill Rd. Drive 2.3 miles & take L on Douglas Mountain Dr. 4105 Douglas Mountain Dr. is about 0.2 miles & 1st driveway on your R. Look for, for sales sign.
Rooms
Other Rooms Workshop, Storage
Basement None
Primary Bedroom Level Upper
Master Bedroom 0x0
Kitchen Other Floor
Interior
Interior Features Eat-in Kitchen, Pantry, Walk-In Closet(s), Sun Space
Heating Baseboard, Wood Stove, Radiant, 2 or more Heat Sources, Wood/Coal
Flooring Wood Floors
Fireplaces Type 2+ Fireplaces
Fireplace true
Window Features Window Coverings,Skylight(s)
Appliance Electric Range/Oven, Self Cleaning Oven, Dishwasher, Refrigerator, Washer, Dryer, Microwave, Disposal
Laundry Washer/Dryer Hookups, Main Level
Exterior
Exterior Feature Balcony
Garage Spaces 5.0
Fence Partial, Fenced
Utilities Available Electricity Available, Cable Available
View Mountain(s), Foothills View, Plains View, City, Panoramic
Roof Type Composition
Present Use Horses
Street Surface Paved,Asphalt
Porch Patio, Deck
Building
Lot Description Sloped, Steep Slope, Rock Outcropping
Story 2
Sewer Septic
Water Well, Well
Level or Stories Two
Structure Type Wood/Frame
New Construction false
Schools
Elementary Schools Mitchell
Middle Schools Bell Jr.
High Schools Golden
School District Jefferson Dist R-1
Others
Senior Community false
Tax ID 193922
SqFt Source Assessor
Special Listing Condition Private Owner
Read Less Info
Want to know what your home might be worth? Contact us for a FREE valuation!

Our team is ready to help you sell your home for the highest possible price ASAP

Bought with CO-OP Non-IRES
"My job is to find and attract mastery-based agents to the office, protect the culture, and make sure everyone is happy! "






