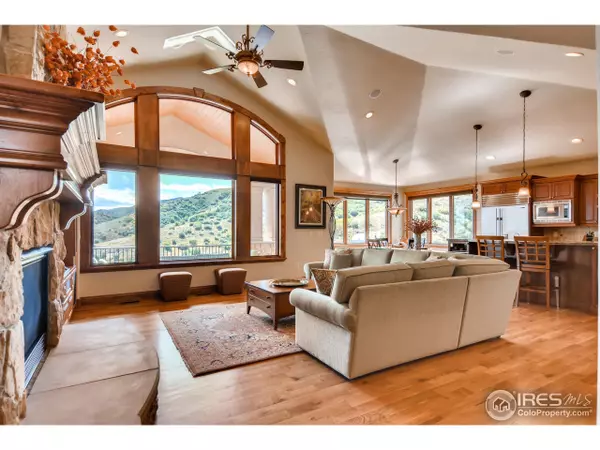$1,650,000
$1,699,000
2.9%For more information regarding the value of a property, please contact us for a free consultation.
4 Beds
5 Baths
5,452 SqFt
SOLD DATE : 04/22/2019
Key Details
Sold Price $1,650,000
Property Type Single Family Home
Sub Type Residential-Detached
Listing Status Sold
Purchase Type For Sale
Square Footage 5,452 sqft
Subdivision Willow Springs/Falcon Ridge
MLS Listing ID 864986
Sold Date 04/22/19
Style Ranch
Bedrooms 4
Full Baths 3
Half Baths 1
Three Quarter Bath 1
HOA Fees $140/mo
HOA Y/N true
Abv Grd Liv Area 3,029
Originating Board IRES MLS
Year Built 2007
Annual Tax Amount $6,875
Lot Size 0.290 Acres
Acres 0.29
Property Description
Elegant, European inspired contemporary home in a stunning, top-of-the-ridge location. This mountain top haven will restore, revitalize and relax you. This 4-bed retreat, each with en-suite baths, is perched high above the famous Red Rocks park and 800 acres of open space/trails. An easy commute to Denver, this beautifully finished luxury home offers a rare opportunity of living near amenities, of the city with the luxury of seclusion in a serene, peaceful environment.
Location
State CO
County Jefferson
Area Metro Denver
Zoning P-D
Direction From C-470 and Belleview Avenue, head west on Belleview. Turn left on Willow Springs Dr. Go 1.5 miles to roundabout, head right on Sandstone Dr. Turn right onto Willow Springs Dr. Follow up through gated entrance. Turn left on Sparrow Point Way.
Rooms
Other Rooms Kennel/Dog Run
Primary Bedroom Level Main
Master Bedroom 24x17
Kitchen Wood Floor
Interior
Interior Features In-Law Floorplan, High Speed Internet, Central Vacuum, Eat-in Kitchen, Separate Dining Room, Cathedral/Vaulted Ceilings, Open Floorplan, Pantry, Stain/Natural Trim, Walk-In Closet(s), Wet Bar, Kitchen Island, Two Primary Suites
Heating Forced Air
Cooling Central Air, Ceiling Fan(s)
Flooring Wood Floors
Fireplaces Type Gas, Gas Logs Included, Double Sided, Family/Recreation Room Fireplace, Primary Bedroom, Great Room
Fireplace true
Window Features Window Coverings,Double Pane Windows
Appliance Gas Range/Oven, Self Cleaning Oven, Double Oven, Dishwasher, Refrigerator, Bar Fridge, Washer, Dryer, Microwave, Disposal
Laundry Washer/Dryer Hookups, Main Level
Exterior
Exterior Feature Gas Grill
Parking Features Garage Door Opener, Oversized
Garage Spaces 4.0
Fence Fenced, Other
Utilities Available Natural Gas Available, Electricity Available, Cable Available
View Foothills View, City
Roof Type Concrete
Street Surface Paved,Asphalt
Handicap Access Level Drive, Low Carpet, Accessible Doors, Accessible Entrance, Main Floor Bath, Main Level Bedroom, Main Level Laundry
Porch Patio, Deck
Building
Lot Description Lawn Sprinkler System, Sloped, Rock Outcropping, Near Golf Course, Abuts Public Open Space
Faces North
Story 1
Water City Water, Willowbrook Water
Level or Stories One
Structure Type Wood/Frame,Stone,Stucco
New Construction false
Schools
Elementary Schools Red Rocks
Middle Schools Carmody
High Schools Bear Creek
School District Jefferson Dist R-1
Others
HOA Fee Include Trash,Snow Removal
Senior Community false
Tax ID 433050
SqFt Source Appraiser
Special Listing Condition Private Owner
Read Less Info
Want to know what your home might be worth? Contact us for a FREE valuation!

Our team is ready to help you sell your home for the highest possible price ASAP

Bought with CO-OP Non-IRES
"My job is to find and attract mastery-based agents to the office, protect the culture, and make sure everyone is happy! "






