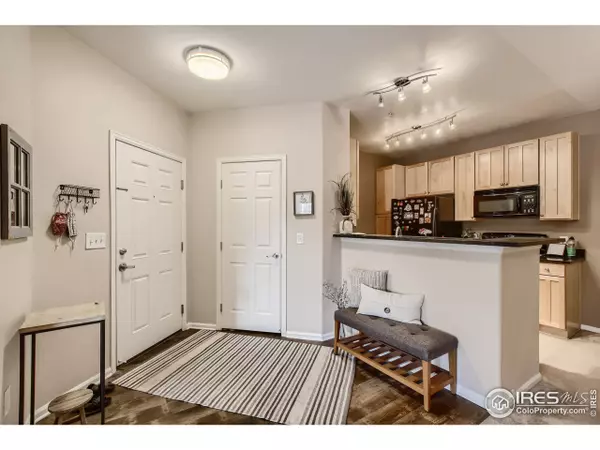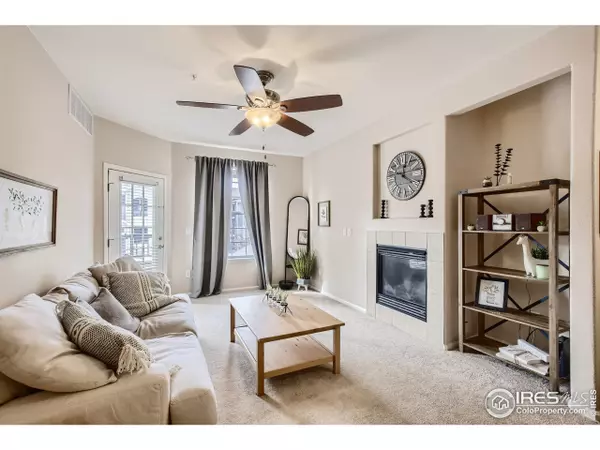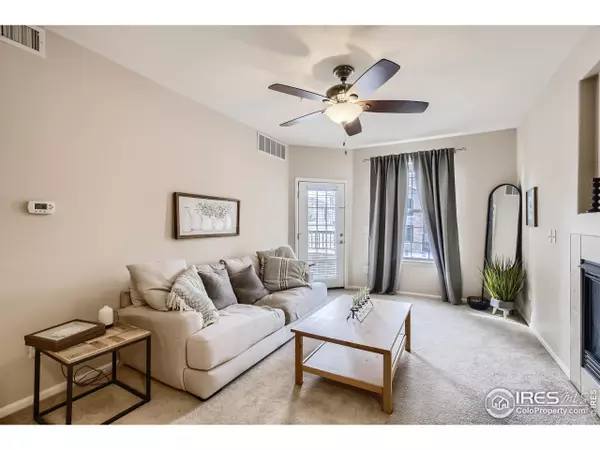$341,000
$325,000
4.9%For more information regarding the value of a property, please contact us for a free consultation.
2 Beds
2 Baths
1,148 SqFt
SOLD DATE : 02/11/2022
Key Details
Sold Price $341,000
Property Type Townhouse
Sub Type Attached Dwelling
Listing Status Sold
Purchase Type For Sale
Square Footage 1,148 sqft
Subdivision Blue Sky At Vista Ridge
MLS Listing ID 957560
Sold Date 02/11/22
Style Ranch
Bedrooms 2
Full Baths 2
HOA Fees $296/mo
HOA Y/N true
Abv Grd Liv Area 1,148
Originating Board IRES MLS
Year Built 2005
Annual Tax Amount $2,861
Property Description
Beautiful 2 bedroom, 2 bath Blue Sky at Vista Ridge condo! Open floor plan featuring a dining area, gas fireplace, and large windows allowing lots of natural light! Beautiful kitchen with 42 cabinets and granite countertops! Main floor master has a private bath and walk-in closet. Private balcony off the master bedroom as well as one off the living room! Two balconies!! Exterior storage closet located on the breezeway outside the front door. Great place to store your skis, Christmas decorations, etc. The complex is adjacent to Colorado National Golf course. Blue Sky at Vista Ridge also features two playground areas, a beautiful swimming pool, clubhouse and fitness center. Location offers great views of the Boulder Valley, 1 minute trip to King Soopers, restaurants, retail center and easy access to both the I-25 corridor and a direct route to Boulder!
Location
State CO
County Weld
Community Clubhouse, Hot Tub, Pool, Playground, Fitness Center, Park, Business Center
Area Greeley/Weld
Zoning Condo
Rooms
Basement None
Primary Bedroom Level Main
Master Bedroom 14x11
Bedroom 2 Main 10x9
Dining Room Carpet
Kitchen Tile Floor
Interior
Interior Features Open Floorplan, Walk-In Closet(s)
Heating Forced Air
Cooling Central Air
Fireplaces Type Gas, Gas Logs Included, Living Room
Fireplace true
Window Features Window Coverings,Double Pane Windows
Appliance Gas Range/Oven, Self Cleaning Oven, Dishwasher, Refrigerator, Washer, Dryer, Microwave
Laundry Washer/Dryer Hookups, Main Level
Exterior
Exterior Feature Balcony
Community Features Clubhouse, Hot Tub, Pool, Playground, Fitness Center, Park, Business Center
Utilities Available Electricity Available
Roof Type Composition
Handicap Access Near Bus
Building
Story 1
Sewer City Sewer
Water City Water, City of Erie
Level or Stories One
Structure Type Wood/Frame,Stone
New Construction false
Schools
Elementary Schools Erie
Middle Schools Erie
High Schools Erie
School District St Vrain Dist Re 1J
Others
HOA Fee Include Common Amenities,Trash,Snow Removal,Management,Maintenance Structure,Hazard Insurance
Senior Community false
Tax ID R4170506
SqFt Source Assessor
Special Listing Condition Private Owner
Read Less Info
Want to know what your home might be worth? Contact us for a FREE valuation!

Our team is ready to help you sell your home for the highest possible price ASAP

Bought with Kentwood RE Northern Prop Llc
"My job is to find and attract mastery-based agents to the office, protect the culture, and make sure everyone is happy! "






