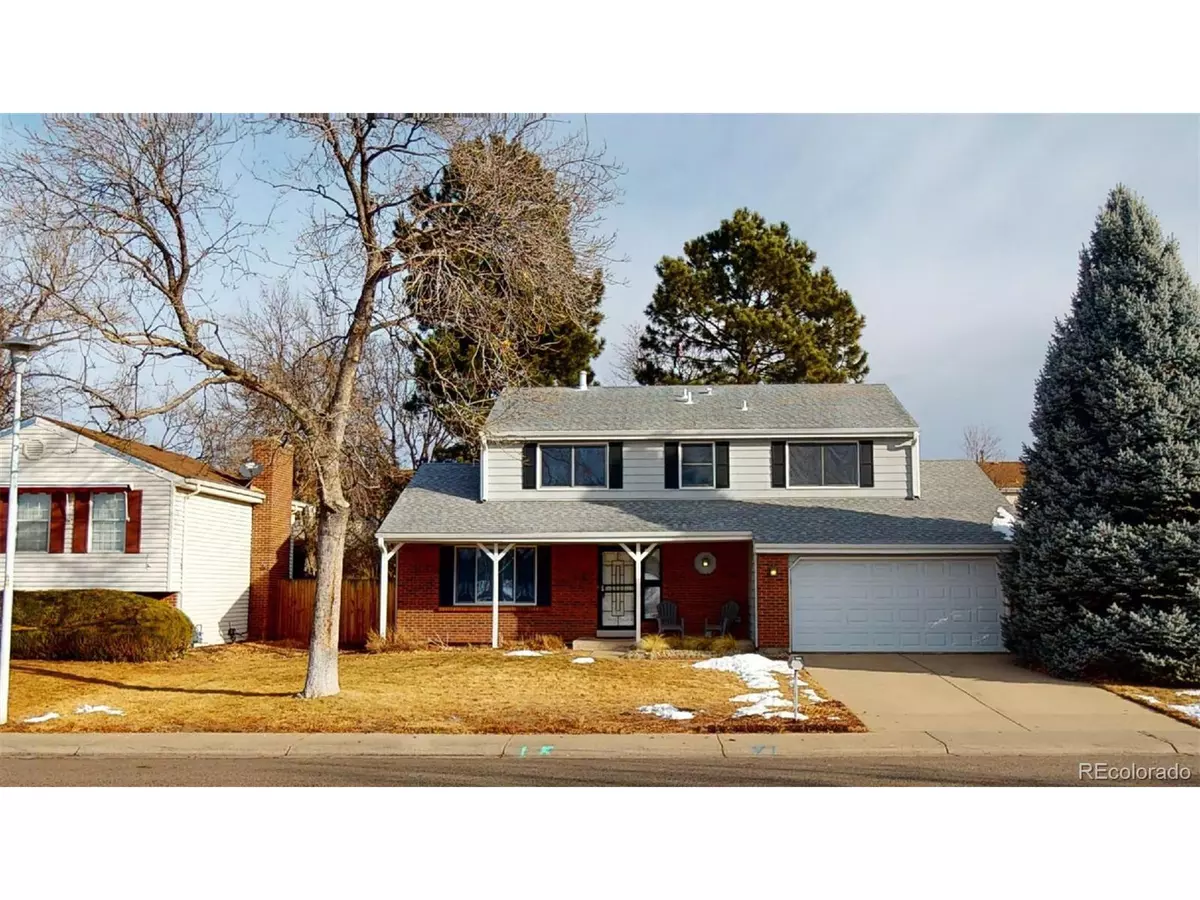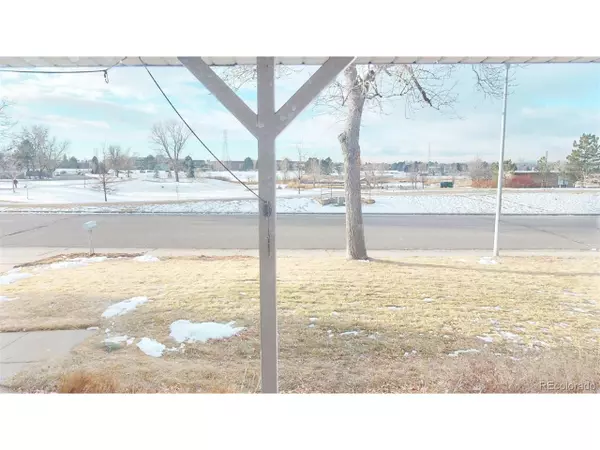$543,000
$540,000
0.6%For more information regarding the value of a property, please contact us for a free consultation.
4 Beds
4 Baths
2,386 SqFt
SOLD DATE : 02/07/2022
Key Details
Sold Price $543,000
Property Type Single Family Home
Sub Type Residential-Detached
Listing Status Sold
Purchase Type For Sale
Square Footage 2,386 sqft
Subdivision Hallcrafts Village East
MLS Listing ID 6390559
Sold Date 02/07/22
Bedrooms 4
Full Baths 1
Half Baths 1
Three Quarter Bath 2
HOA Y/N false
Abv Grd Liv Area 2,004
Originating Board REcolorado
Year Built 1978
Annual Tax Amount $2,154
Lot Size 8,276 Sqft
Acres 0.19
Property Description
THIS IS THE ONE!!! Location and front porch across from gorgeous park with incredible views and walking paths! The sunsets are spectacular! This home boasts 4-bedrooms on the upper level plus a living room, family room, and dining room on the main level. Spacious primary bedroom with private bathroom & shower, plus large walk-in closet. Original owner who took meticulous care of the home with updates including steel siding, soffit & gutters; newer windows, newer roof, newer fence, newer garage door. Backyard with mature trees, long deck, and shed. Basement finished with rec room and 3/4 bathroom, plus large storage room. 2-car garage. A/C. Views, views, views! Schedule your showing today!
Location
State CO
County Arapahoe
Area Metro Denver
Zoning RES
Direction From I-225 & Parker Rd, head northwest on Parker Rd to first light and turn right / north on Peoria St. Pass Iliff Ave & Jewell Ave and and then turn right / east on the north side of Utah Park, on E Mexico Ave. Drive along park and turn right / south at first stop sign, on S Troy St. Follow street along park to house on left side, 1754 S Troy St.
Rooms
Other Rooms Outbuildings
Primary Bedroom Level Upper
Master Bedroom 18x12
Bedroom 2 Upper 13x11
Bedroom 3 Upper 13x10
Bedroom 4 Upper 13x10
Interior
Interior Features Eat-in Kitchen, Open Floorplan, Pantry, Walk-In Closet(s)
Heating Forced Air
Cooling Central Air
Fireplaces Type Family/Recreation Room Fireplace, Single Fireplace
Fireplace true
Window Features Window Coverings,Double Pane Windows
Appliance Dishwasher, Refrigerator, Washer, Dryer, Microwave
Laundry Main Level
Exterior
Garage Spaces 2.0
Fence Fenced
Utilities Available Electricity Available
View Mountain(s)
Roof Type Composition
Porch Patio, Deck
Building
Lot Description Gutters, Lawn Sprinkler System, Abuts Public Open Space
Faces Southwest
Story 2
Sewer City Sewer, Public Sewer
Water City Water
Level or Stories Two
Structure Type Wood/Frame,Brick/Brick Veneer
New Construction false
Schools
Elementary Schools Wheeling
Middle Schools Aurora Hills
High Schools Gateway
School District Adams-Arapahoe 28J
Others
Senior Community false
SqFt Source Assessor
Special Listing Condition Private Owner
Read Less Info
Want to know what your home might be worth? Contact us for a FREE valuation!

Our team is ready to help you sell your home for the highest possible price ASAP

"My job is to find and attract mastery-based agents to the office, protect the culture, and make sure everyone is happy! "






