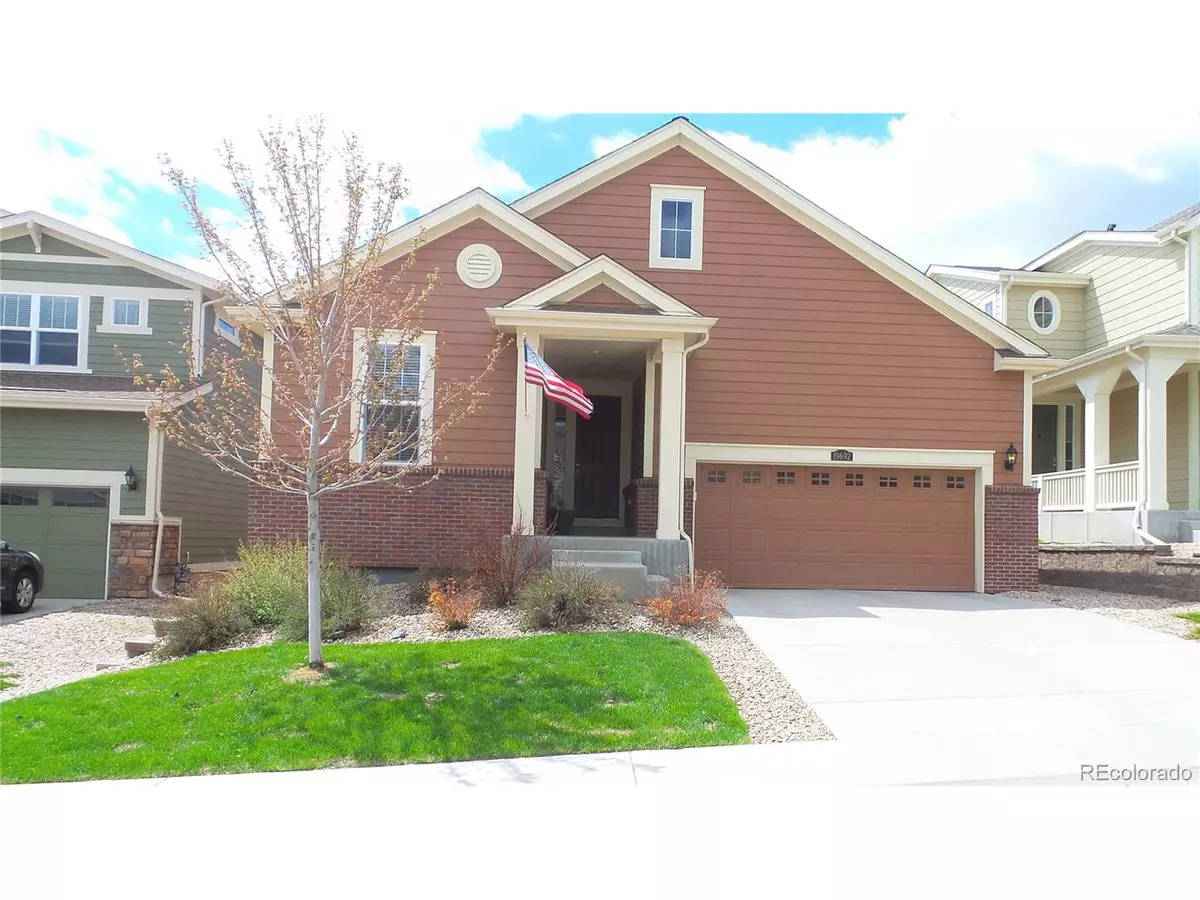$615,000
$620,000
0.8%For more information regarding the value of a property, please contact us for a free consultation.
3 Beds
2 Baths
1,969 SqFt
SOLD DATE : 10/22/2020
Key Details
Sold Price $615,000
Property Type Single Family Home
Sub Type Residential-Detached
Listing Status Sold
Purchase Type For Sale
Square Footage 1,969 sqft
Subdivision Table Rock Ridge
MLS Listing ID 7655380
Sold Date 10/22/20
Style Ranch
Bedrooms 3
Full Baths 2
HOA Fees $39/mo
HOA Y/N true
Abv Grd Liv Area 1,969
Originating Board REcolorado
Year Built 2015
Annual Tax Amount $6,114
Lot Size 5,662 Sqft
Acres 0.13
Property Description
HUGE PRICE REDUCTION. MOTIVATED SELLERS! Step inside this gorgeous 3 bed/2 bath ranch home with mountain views in the highly sought after Table Rock Ridge neighborhood! Inside you'll find an open concept floor plan with beautiful hardwood floors, tons of natural light, and 9 ft ceilings throughout the home. Upgrades on this home include covered patio, recessed ceiling in master bedroom and convenient walk through laundry room off of master closet. Home was built in 2015 and includes brand new stainless steel kitchen appliances and brand new washer and dryer, all come with warranty. Kitchen also boasts huge center island with beautiful granite countertops throughout. Master bedroom includes 5 piece master bath with large walk in closet. Low maintenance yard with privacy fence. Large unfinished basement. Oversized/deep garage with built in rack/shelving. Leased solar panels. Picture perfect neighborhood has playground and soccer field, all while being just a short drive from downtown Golden, Boulder, or Denver. Additionally the home is a short walk to hiking and biking trails.
Location
State CO
County Jefferson
Community Playground
Area Metro Denver
Rooms
Basement Full, Unfinished
Primary Bedroom Level Main
Bedroom 2 Main
Bedroom 3 Main
Interior
Interior Features Open Floorplan, Pantry, Walk-In Closet(s), Kitchen Island
Heating Forced Air
Cooling Central Air, Ceiling Fan(s)
Fireplaces Type Living Room, Single Fireplace
Fireplace true
Appliance Dishwasher, Refrigerator, Washer, Dryer, Microwave, Disposal
Exterior
Garage Spaces 2.0
Community Features Playground
Utilities Available Electricity Available, Cable Available
Roof Type Fiberglass
Porch Patio
Building
Faces North
Story 1
Sewer City Sewer, Public Sewer
Water City Water
Level or Stories One
Structure Type Wood/Frame,Concrete
New Construction false
Schools
Elementary Schools Mitchell
Middle Schools Bell
High Schools Golden
School District Jefferson County R-1
Others
HOA Fee Include Trash
Senior Community false
SqFt Source Assessor
Special Listing Condition Private Owner
Read Less Info
Want to know what your home might be worth? Contact us for a FREE valuation!

Our team is ready to help you sell your home for the highest possible price ASAP

Bought with RE/MAX PROFESSIONALS
"My job is to find and attract mastery-based agents to the office, protect the culture, and make sure everyone is happy! "






