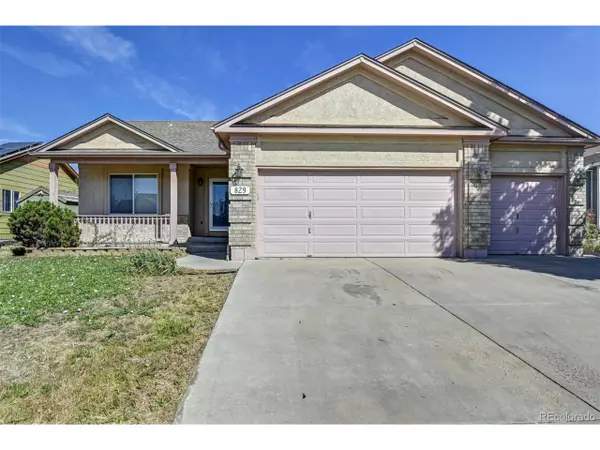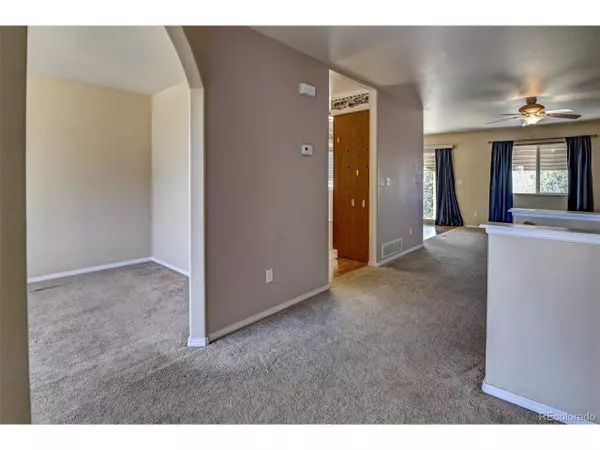$316,000
$319,900
1.2%For more information regarding the value of a property, please contact us for a free consultation.
4 Beds
3 Baths
2,469 SqFt
SOLD DATE : 07/01/2020
Key Details
Sold Price $316,000
Property Type Single Family Home
Sub Type Residential-Detached
Listing Status Sold
Purchase Type For Sale
Square Footage 2,469 sqft
Subdivision Countryside
MLS Listing ID 5852519
Sold Date 07/01/20
Style Ranch
Bedrooms 4
Full Baths 3
HOA Y/N false
Abv Grd Liv Area 1,255
Originating Board REcolorado
Year Built 1998
Annual Tax Amount $942
Lot Size 7,840 Sqft
Acres 0.18
Property Description
Come see your dream home today! This beautiful ranch style home is located near hiking trails, schools and shopping centers! The exterior of this home features an attached three car garage and a lovely covered front porch! As you enter the home, you will find a spacious living room with a gas fireplace! The kitchen has beautiful wood flooring, wood cabinets and bright white tile backsplash! The kitchen also has a separate dining area with a huge bay window and a walk-out to the covered patio and fenced in backyard! There is an office area, a full bathroom and 2 bedrooms located on the main floor including the Master bedroom which is adjoined to a full bathroom and walk-in closet! On the lower level of the home, there are two additional bedrooms and a full bathroom as well as a spacious family room! The separate laundry room is also located on the lower level! This home won't last long! This home is move-in ready and waiting for your visit! Come see it today!!
Location
State CO
County El Paso
Area Out Of Area
Direction Head southeast on Old Pueblo Rd toward Hidden Prarie Pkwy, Turn left onto Link Rd, Turn right onto Progress Dr, Turn right at the 1st cross street onto Candlestar Loop N, Destination will be on the right.
Rooms
Basement Full
Primary Bedroom Level Main
Master Bedroom 15x12
Bedroom 2 Main 13x12
Bedroom 3 Lower 13x11
Bedroom 4 Lower 11x12
Interior
Interior Features Study Area
Heating Forced Air
Cooling Central Air
Fireplaces Type Gas, Living Room, Single Fireplace
Fireplace true
Appliance Dishwasher, Refrigerator
Exterior
Garage Spaces 3.0
Roof Type Composition
Building
Story 1
Level or Stories One
Structure Type Wood/Frame
New Construction false
Schools
Elementary Schools Jordahl
Middle Schools Fountain
High Schools Fountain-Fort Carson
School District Fountain 8
Others
Senior Community false
SqFt Source Assessor
Special Listing Condition Private Owner
Read Less Info
Want to know what your home might be worth? Contact us for a FREE valuation!

Our team is ready to help you sell your home for the highest possible price ASAP

Bought with EDGE REAL ESTATE
"My job is to find and attract mastery-based agents to the office, protect the culture, and make sure everyone is happy! "






