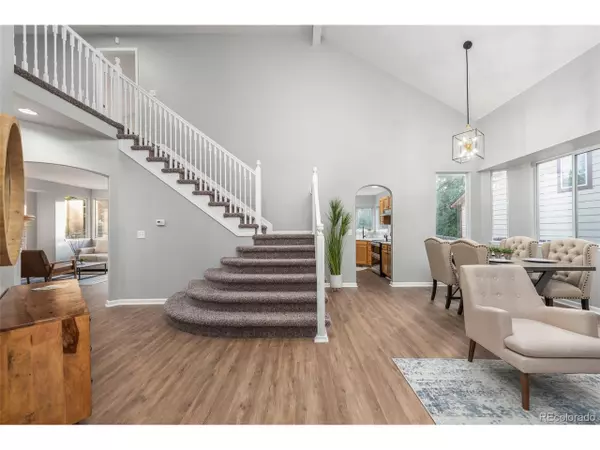$550,000
$550,000
For more information regarding the value of a property, please contact us for a free consultation.
4 Beds
3 Baths
2,746 SqFt
SOLD DATE : 09/13/2021
Key Details
Sold Price $550,000
Property Type Single Family Home
Sub Type Residential-Detached
Listing Status Sold
Purchase Type For Sale
Square Footage 2,746 sqft
Subdivision The Vista At Aurora Highlands
MLS Listing ID 7744498
Sold Date 09/13/21
Bedrooms 4
Full Baths 2
Three Quarter Bath 1
HOA Fees $35/mo
HOA Y/N true
Abv Grd Liv Area 2,263
Originating Board REcolorado
Year Built 1994
Annual Tax Amount $2,248
Lot Size 7,840 Sqft
Acres 0.18
Property Description
Your jaw will drop as you walk into the STUNNING updated home! From high VAULTED CEILINGS & OVERSIZED 3-CAR GARAGE, & killer floor plan, this home is dressed to impress. Enter into great room featuring grand staircase, formal living, & formal dining. Notice stunning new vinyl plank flooring & fresh paint extending throughout. HUGE kitchen boasts updated QUARTZ countertops & backsplash. Informal dining provides new chandelier & access to backyard & concrete patio. Informal living is complemented by gas fireplace. Travel down hallway to find MAIN FLOOR LAUNDRY, 3/4 bath, & bedroom. Escape upstairs & enjoy soft NEW CARPET throughout. Lovely loft can be easily converted to additional bed or offer additional living space. MASTER SUITE boasts soaring vaulted ceilings, 5 PIECE BATH, & huge walk-in closet. Travel across upper level to find 2 sizable bedrooms & additional full bath. Finished basement offers endless opportunity such as additional bedroom, game room, gym, etc. Located blocks from groceries & restaurants, less than 10 mins from I-225, & less than 20 mins to DTC! Don't miss out on the opportunity to call this house a HOME!
Location
State CO
County Arapahoe
Community Hiking/Biking Trails
Area Metro Denver
Rooms
Other Rooms Outbuildings
Basement Partial, Sump Pump
Primary Bedroom Level Upper
Bedroom 2 Main
Bedroom 3 Upper
Bedroom 4 Upper
Interior
Interior Features Eat-in Kitchen, Cathedral/Vaulted Ceilings, Open Floorplan, Walk-In Closet(s), Loft
Heating Forced Air
Cooling Central Air
Fireplaces Type Gas Logs Included, Living Room, Single Fireplace
Fireplace true
Appliance Dishwasher, Refrigerator, Washer, Dryer, Microwave
Laundry Main Level
Exterior
Parking Features Oversized
Garage Spaces 3.0
Fence Fenced
Community Features Hiking/Biking Trails
Roof Type Composition
Handicap Access Level Lot
Porch Patio
Building
Lot Description Gutters, Level
Story 2
Sewer City Sewer, Public Sewer
Level or Stories Two
Structure Type Wood Siding
New Construction false
Schools
Elementary Schools Arkansas
Middle Schools Mrachek
High Schools Rangeview
School District Adams-Arapahoe 28J
Others
HOA Fee Include Trash
Senior Community false
SqFt Source Assessor
Special Listing Condition Private Owner
Read Less Info
Want to know what your home might be worth? Contact us for a FREE valuation!

Our team is ready to help you sell your home for the highest possible price ASAP

Bought with You 1st Realty
"My job is to find and attract mastery-based agents to the office, protect the culture, and make sure everyone is happy! "






